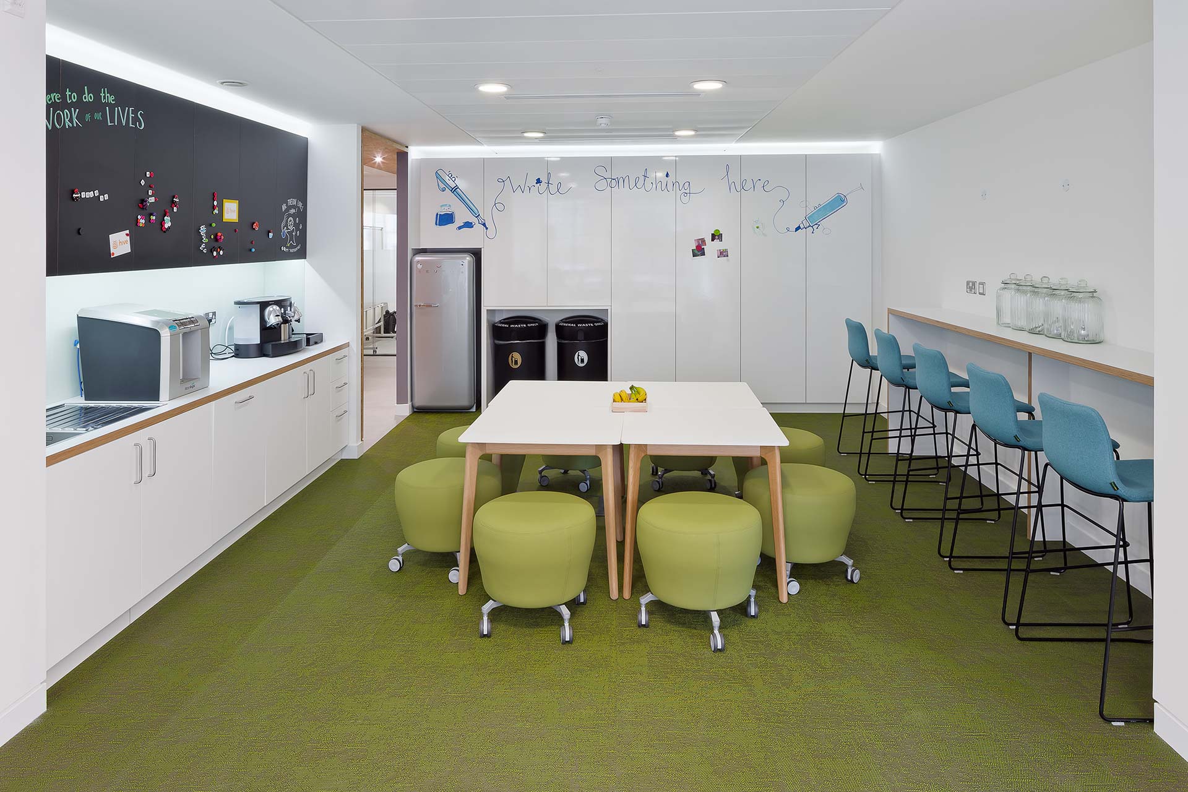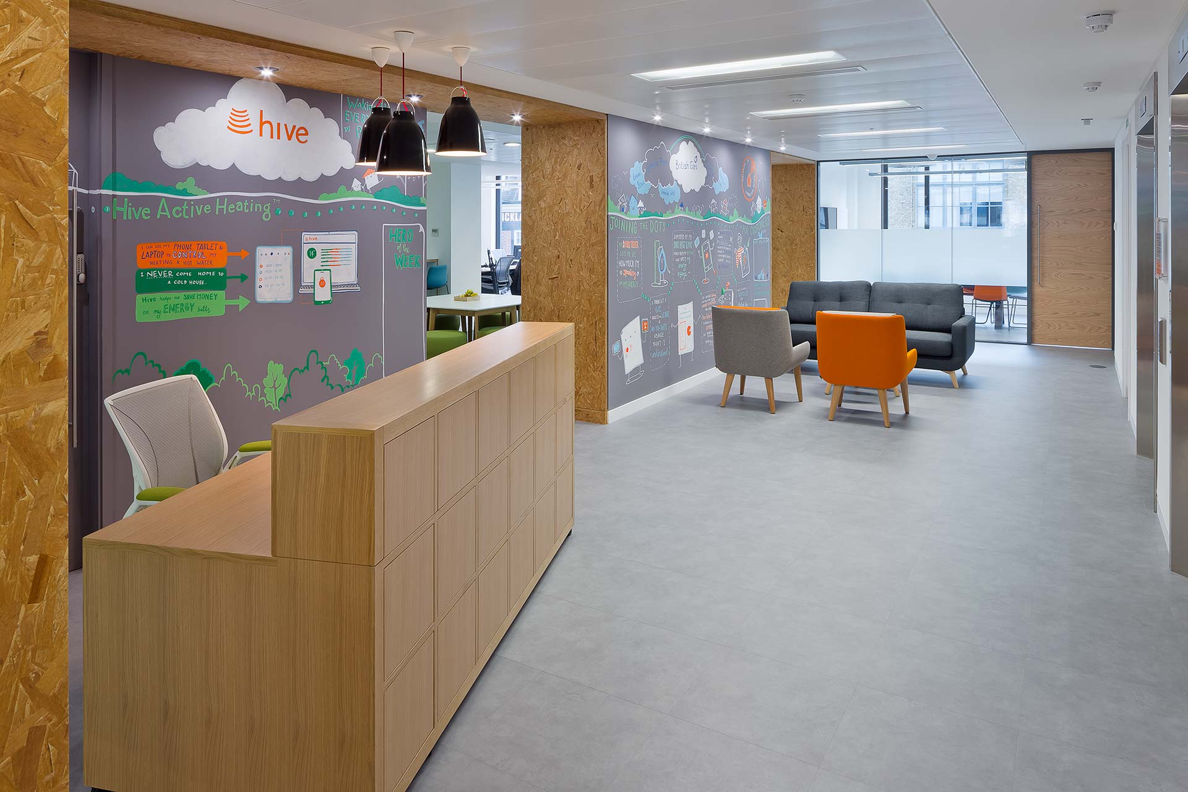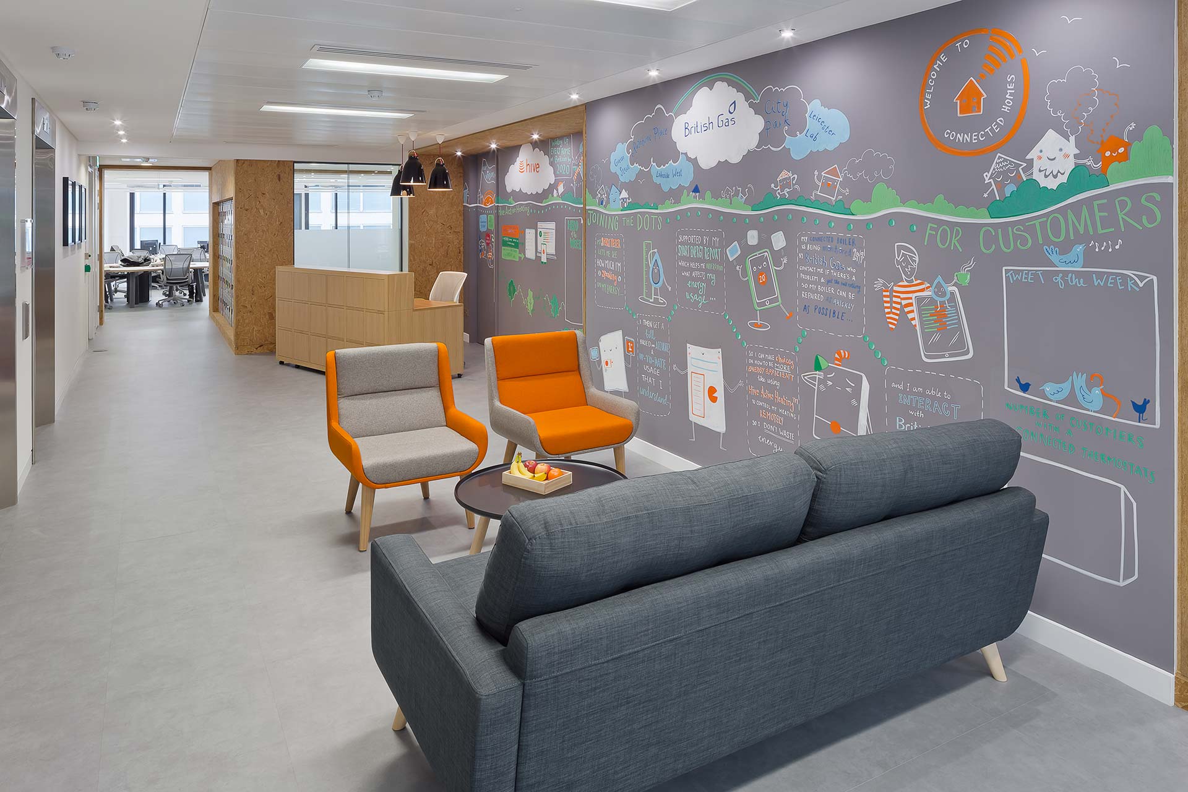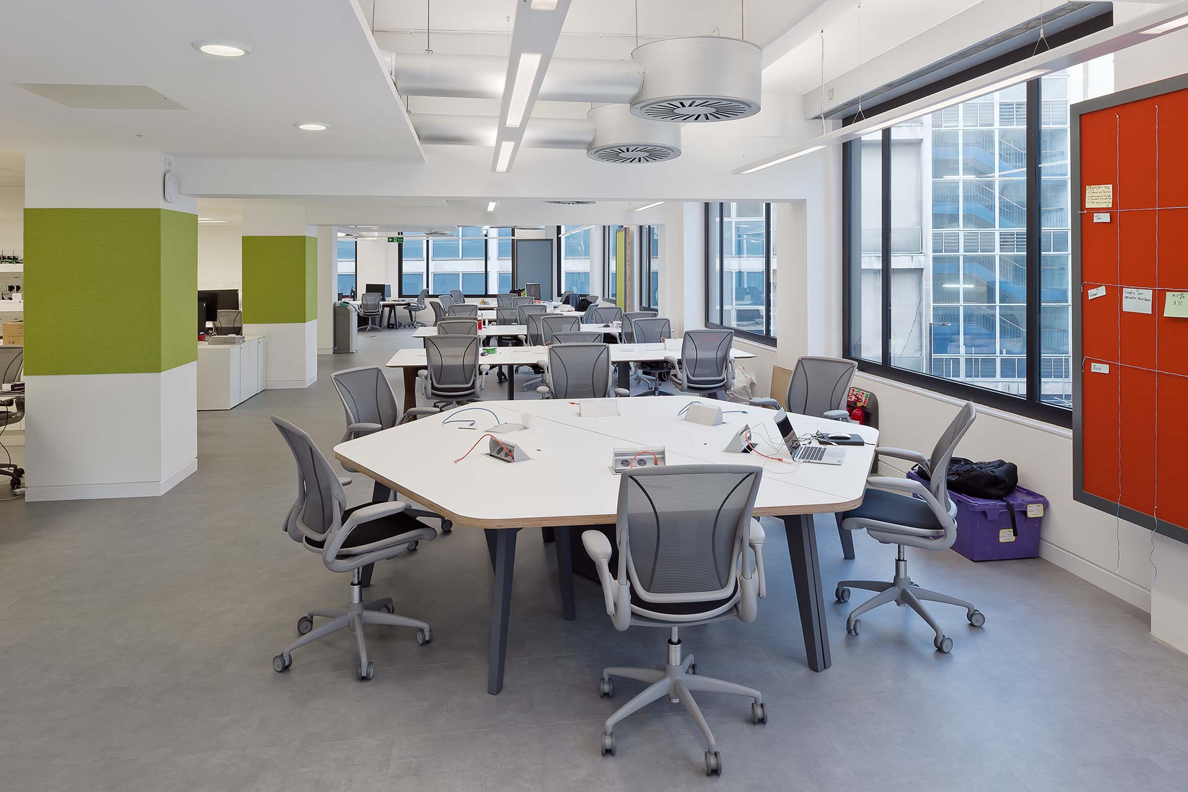Connected Homes
PROJECT
20 Rathbone Place, London W1T
CLIENT
Connected Homes
ARCHITECT
EDGE
VALUE
Confidential
Connected Homes
Parkeray completed this 6,000 sq ft Cat B project to provide new office facilities for the Connected Homes division of British Gas. Connected Homes specialise in creating innovative new products and services including ‘Hive Active Heating’, which enables customers to control heating and hot water via an app.
The project included the fit out of a combination of open plan space and meeting rooms, a collaboration area and photocopying facilities. Ceiling and service alterations were carried out to suit the new layout and new partitions installed. Decorations and new floor and wall finishes were completed throughout and a feature wall fitted within the reception area.
The office was designed to maximise creativity and collaboration and included the installation of a number of different interactive surfaces such as: bulletin boards, mobile pinboards, floating glass boards and a fabric wrapped column using buzziskin. Bespoke joinery items included a new reception desk and locker wall.




