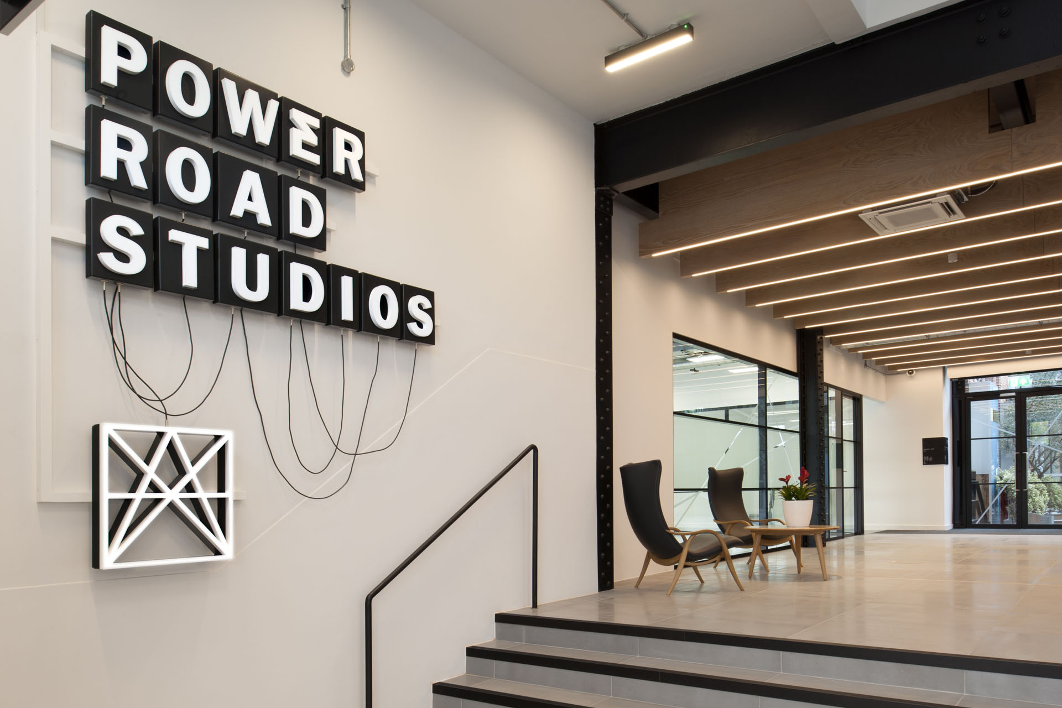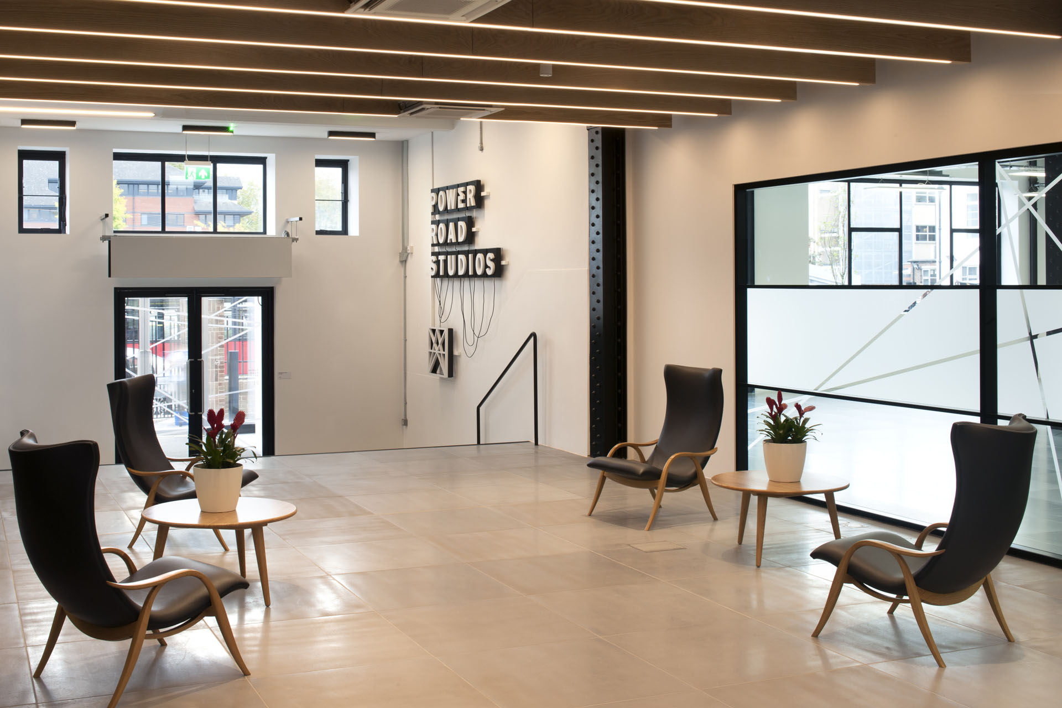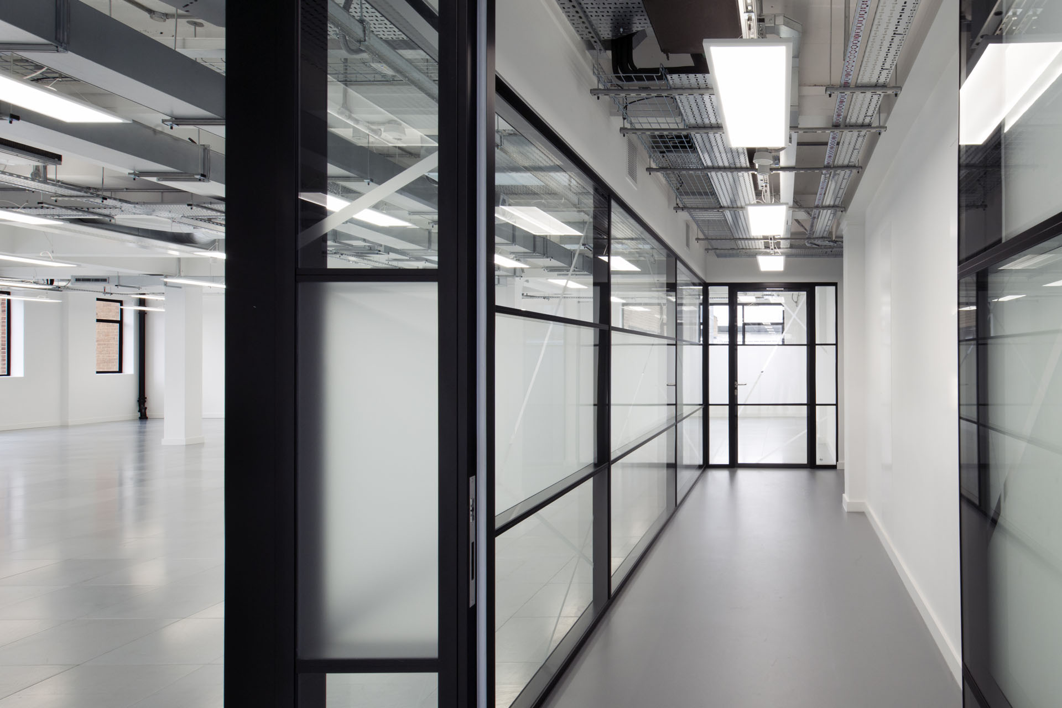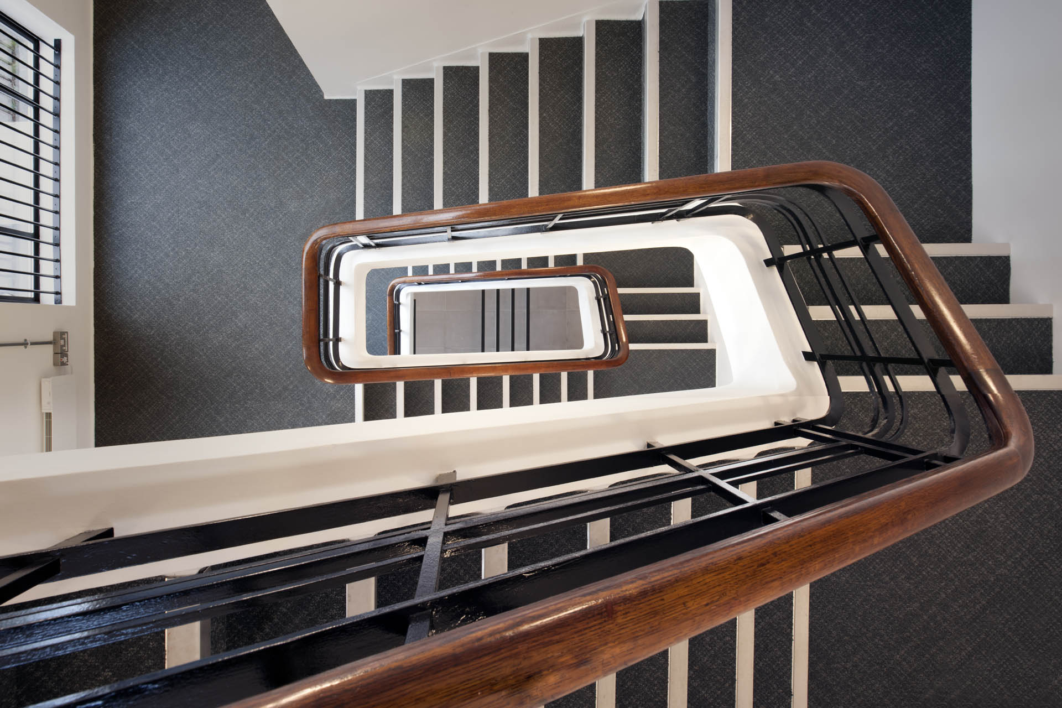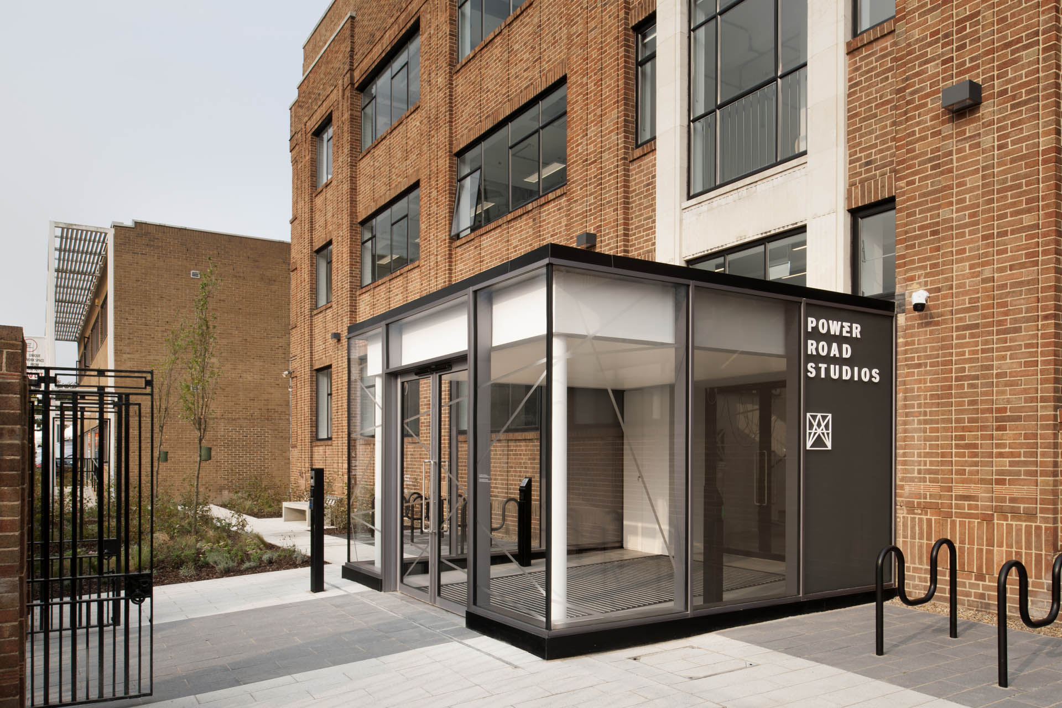Helical
PROJECT
Power Road Studios, 114 Power Road, Chiswick
CLIENT
Helical
ARCHITECT
Barr Gazetas
VALUE
£2.7m
Helical | Power Road Studios
25,000 sq ft Cat A fit out to create modern efficient space within a 1930s building.
The Cat A installation from shell and core included the installation of two new lift shafts, new drainage to feed a toilet core over three floors and structural alterations to install a new pre-cast concrete staircase from ground floor level to the first floor. Transporting the two-part, 10 tonne precast concrete staircase into the building involved careful planning and logistics.
The WCs have been relocated and upgraded with new sanitary ware, accessories, tiled floors and splashback walls, new ceiling and finishes. The southern stair core is to be upgraded with a new floor, wall and ceiling finishes.
Externally we carried out a full refurbishment to the façade and also landscaped the surrounding area and rear courtyard. A new bespoke steel staircase was installed to open up the building into the rear courtyard, with a through reception formed to allow more efficient access from the front to the rear of the building. A new Scheuco glazed entrance foyer was installed to front of building, with green roof, automatic doorsets, stretched fabric ceiling and stone flooring with inset matwell.
Project Team
-
Project Director
Andy Smith -
Senior Project Manager
Dan Briggs -
Assistant Project Manager
Ben Carpenter -
Senior Commercial Manager
Brian Hemmings -
Assistant Commercial Manager
Daniel Gibson -
Services Manager
Frank Armstrong

