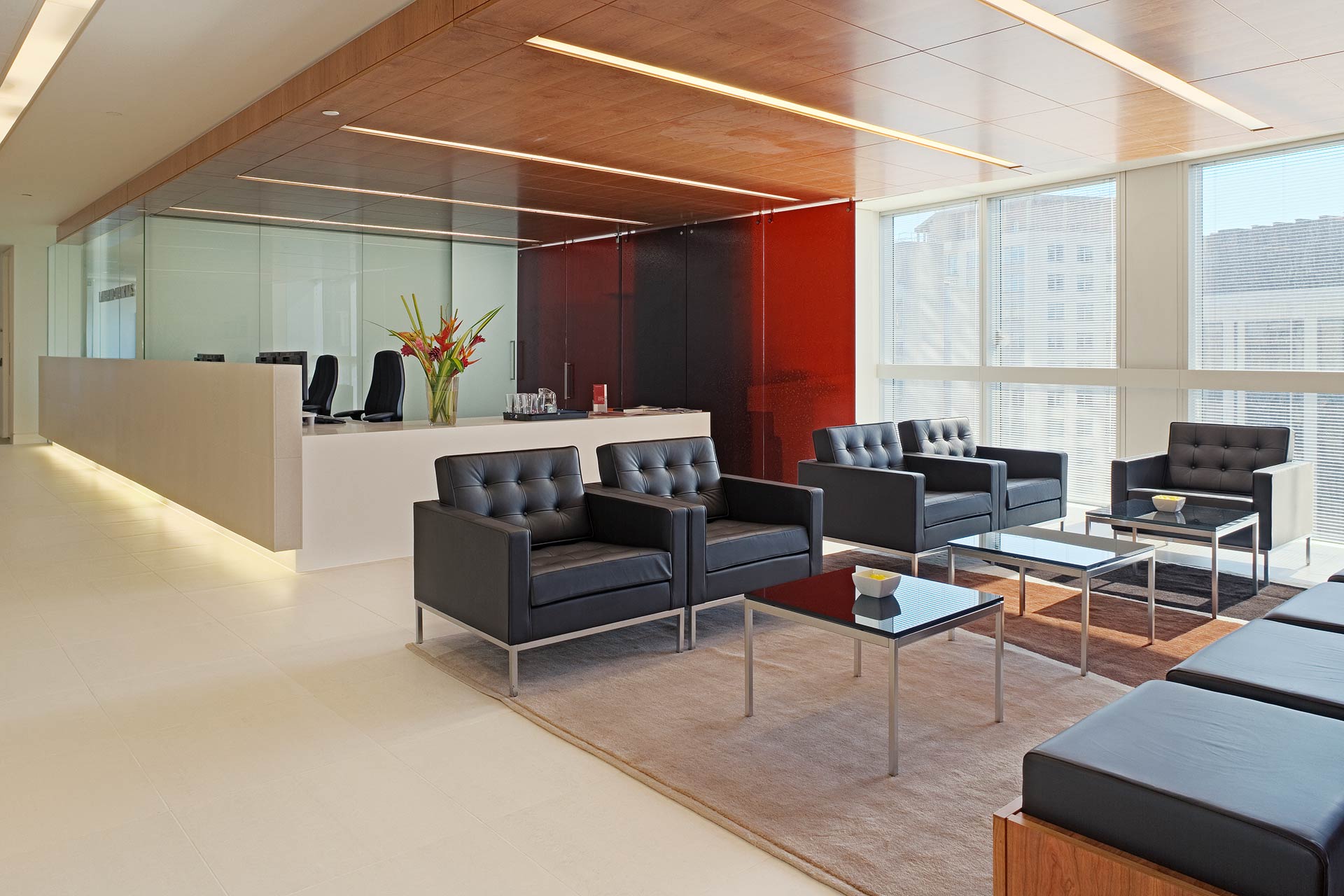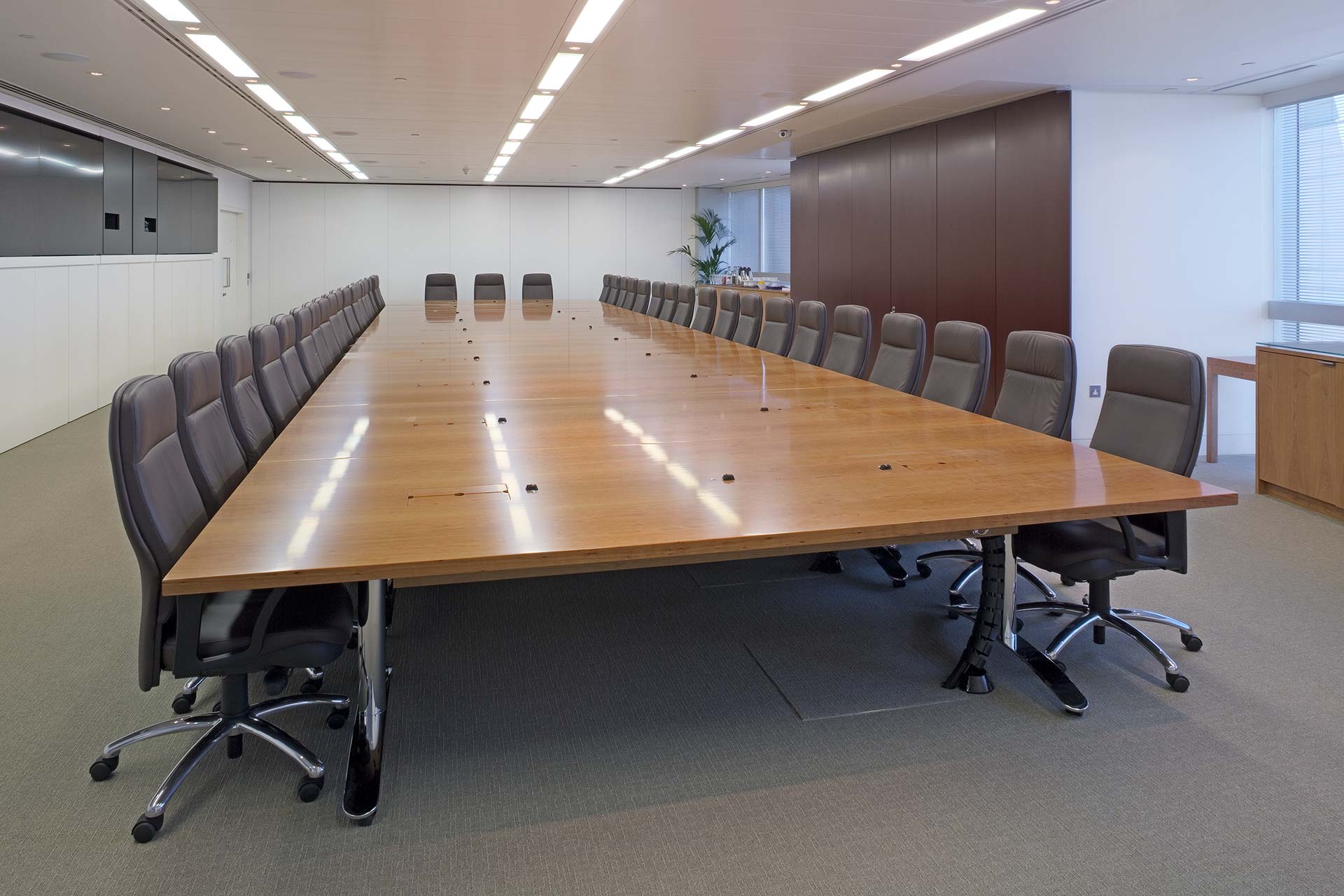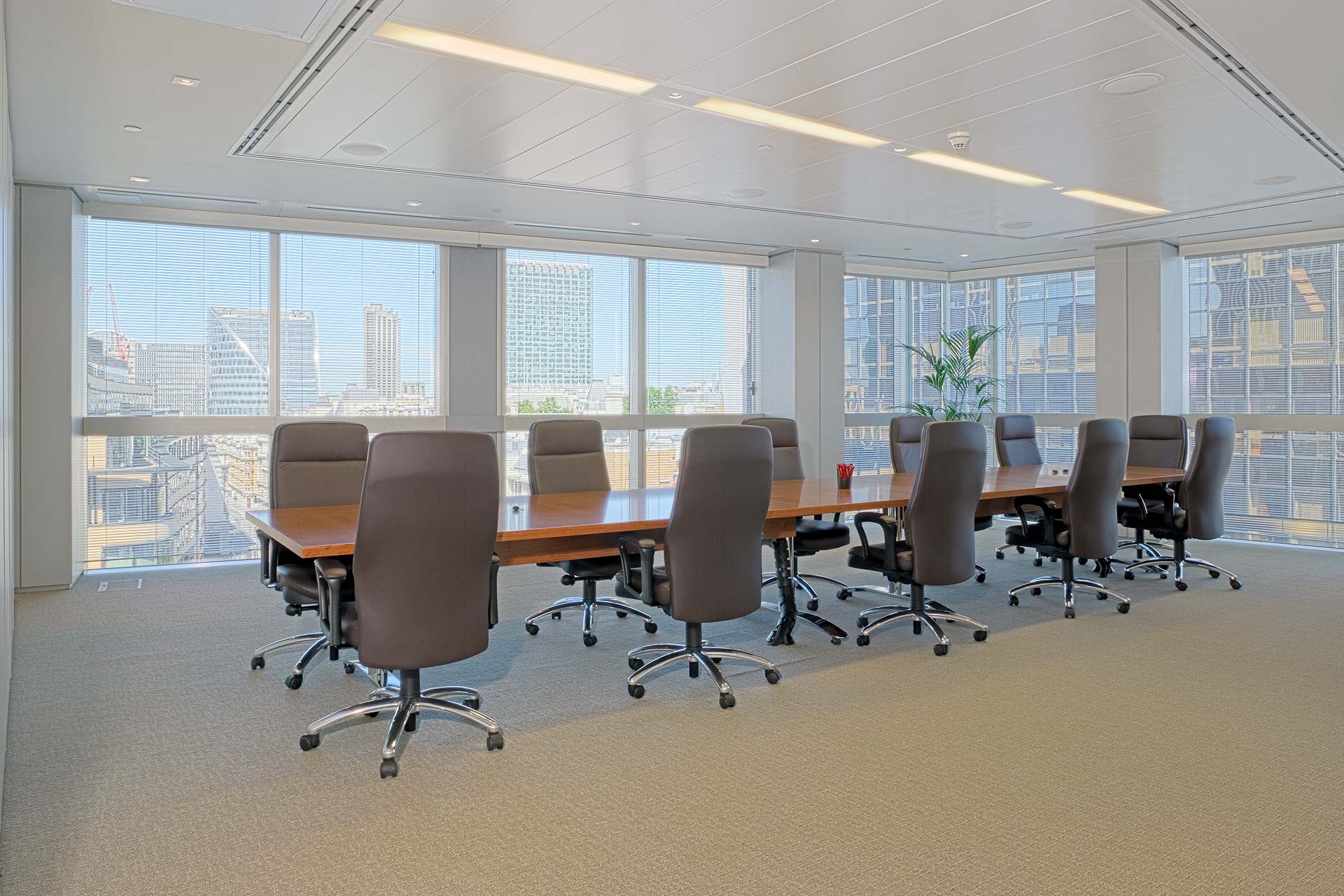Back to project gallery
Latham & Watkins
Scroll down
PROJECT
99 Bishopsgate, London EC2
CLIENT
Latham & Watkins
ARCHITECT
HLW
VALUE
Total value circa £8m
Latham & Watkins
Parkeray undertook phased works on 10 floors at 99 Bishopsgate for Latham & Watkins. The fit out involved the reconfiguration of space, with the provision of new reception facilities and conference suites including a 200-seated suite, with a fully interactive media wall and integrated audio-visual systems. Hot and cold kitchens were also included.
All projects were undertaken within an occupied building, with some works undertaken out of hours.




