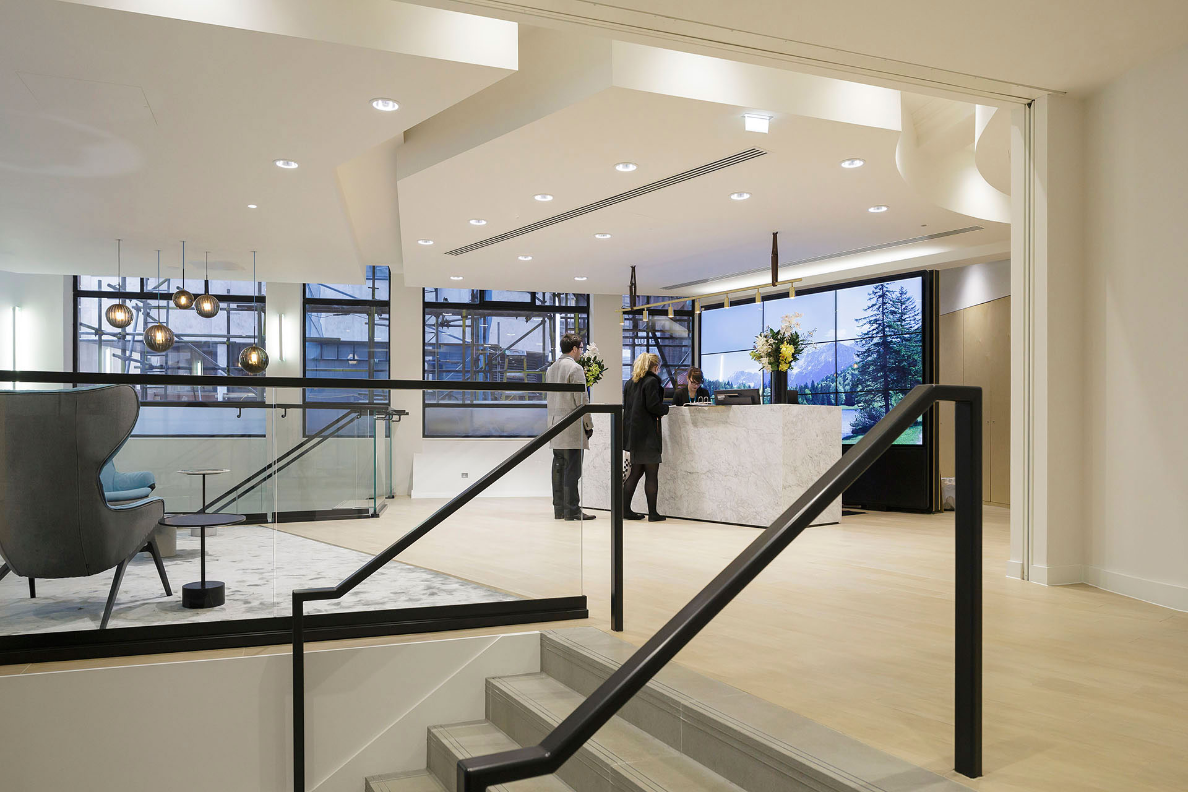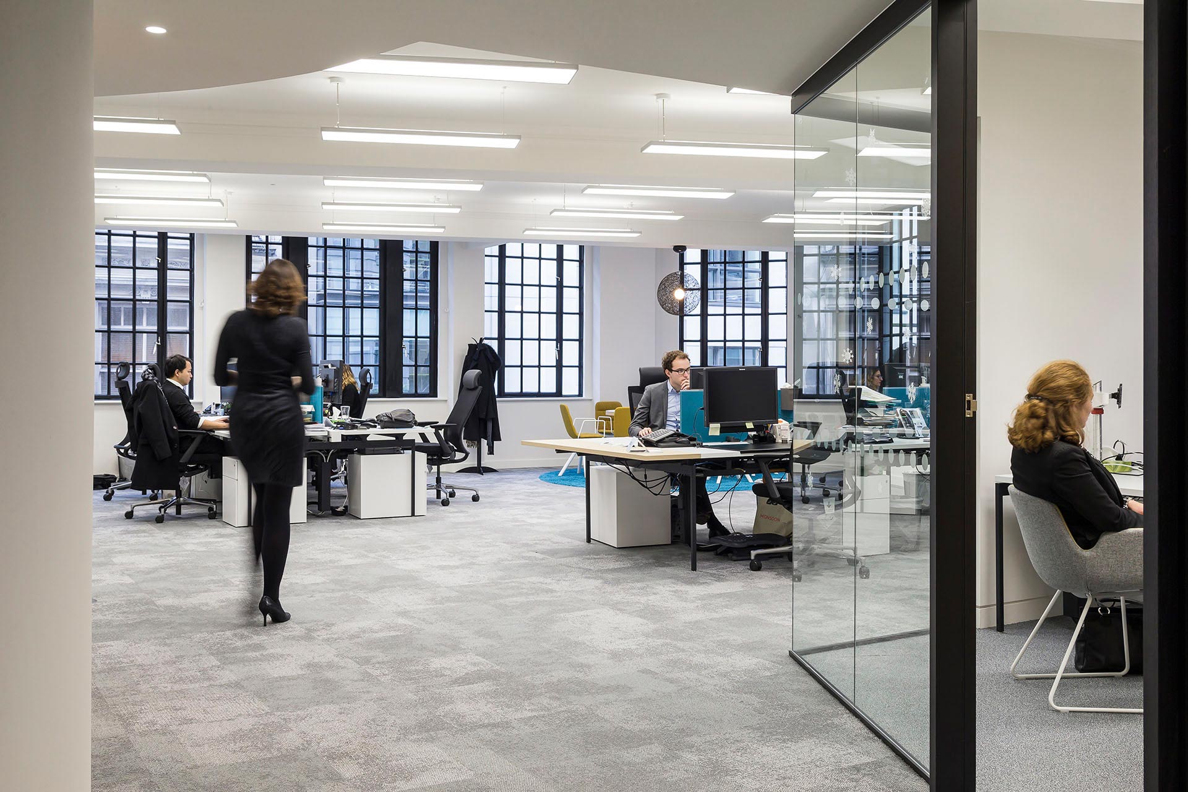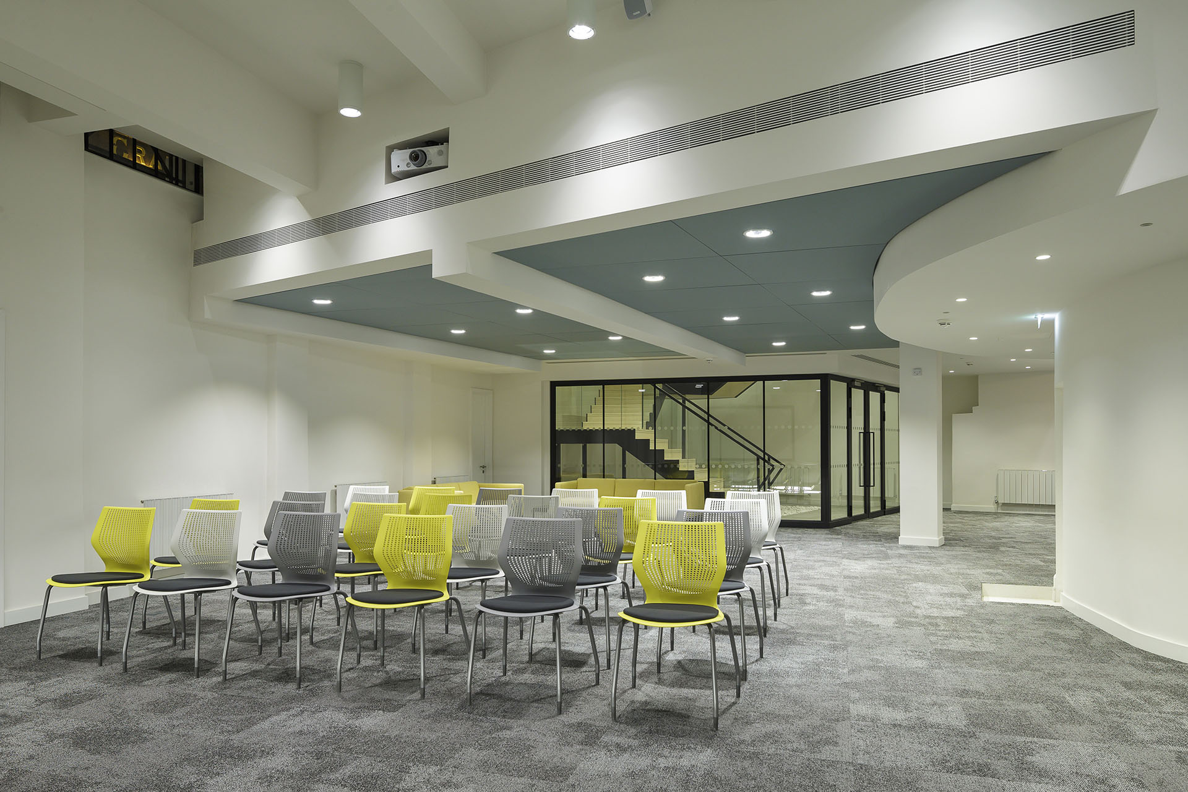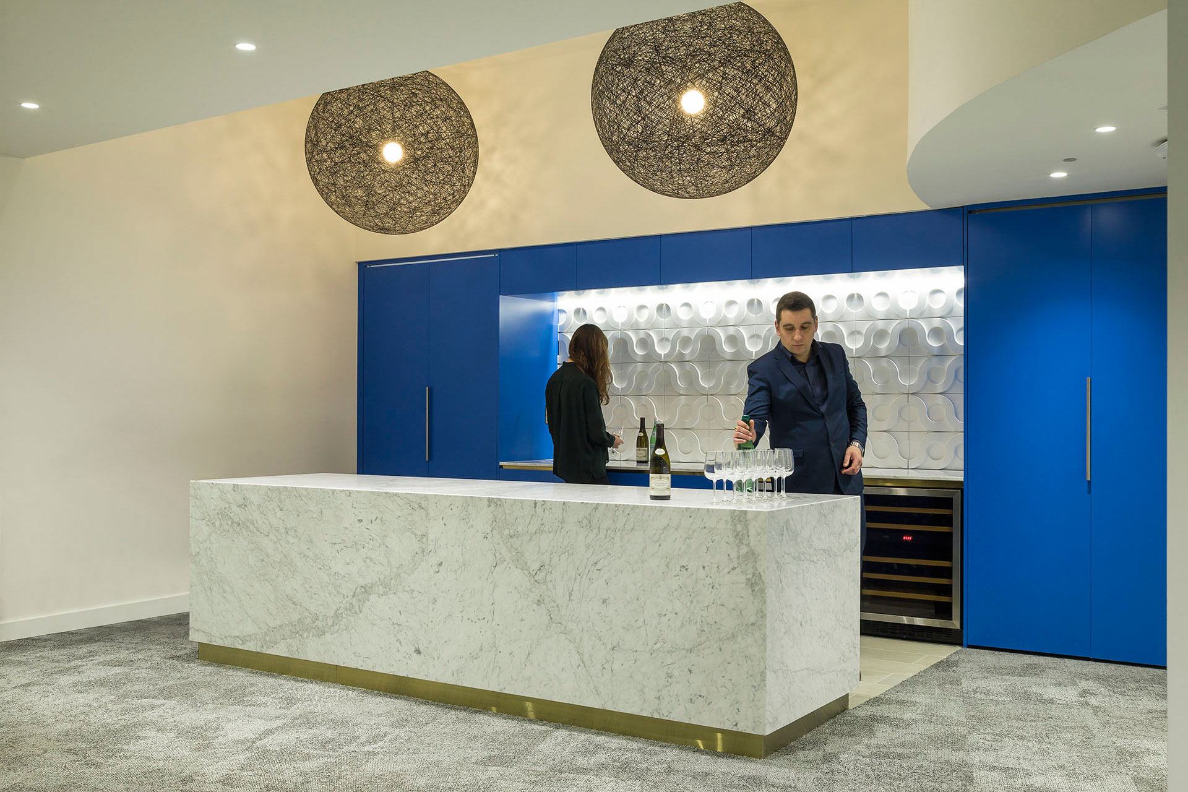PROJECT
Asia House, 31-33 Lime Street, London
CLIENT
SCOR
ARCHITECT
Edge Architecture + Design
VALUE
£2.5 million
SCOR
This project was delivered under a Design & Build contract to a 20-week programme, which enabled SCOR to move into the building, with minimum disruption to their business.
Seven floors were fitted out to Cat B comprising an informal presentation area with adjacent kitchen facilities, plus an open plan waiting room and auditorium on the lower ground floor. The first to fifth floors feature cellular offices and meeting rooms with a telepresence room on the third level. Bespoke to the project was the construction of a new staircase between the ground and lower ground floor.
Existing mechanical and electrical systems were reconfigured with additional AC units added to the floors and a fresh air supply to meeting rooms, provided by a roof mounted AHU and basement plant located above the ceiling.
The project was carried out to a tight programme of 20 weeks, which involved night works and overcoming challenging logistics. Our team also completed works to the base build on behalf of the client and remedial works to internal finishes within the agreed programme period.
Project Team
-
Project Director
Gerry Gilbert -
Project Manager
Ian Hodges -
Senior Commercial Manager
Greg Lloyd -
Commercial Manager
Dean Mythen -
Senior Services Manager
Gary Richardson -
Estimating Manager
Owen Gavin -
Assistant Project Manager
Sam Overton
Derek Outlaw
SCOR
Parkeray has a ‘can do’ culture. They are very open and professional. The staff are easy to get on with and come across as being capable and organised.




