Parkeray has completed the 52-week refurbishment of Tintagel House on behalf of leading serviced workspace providers The Office Group.
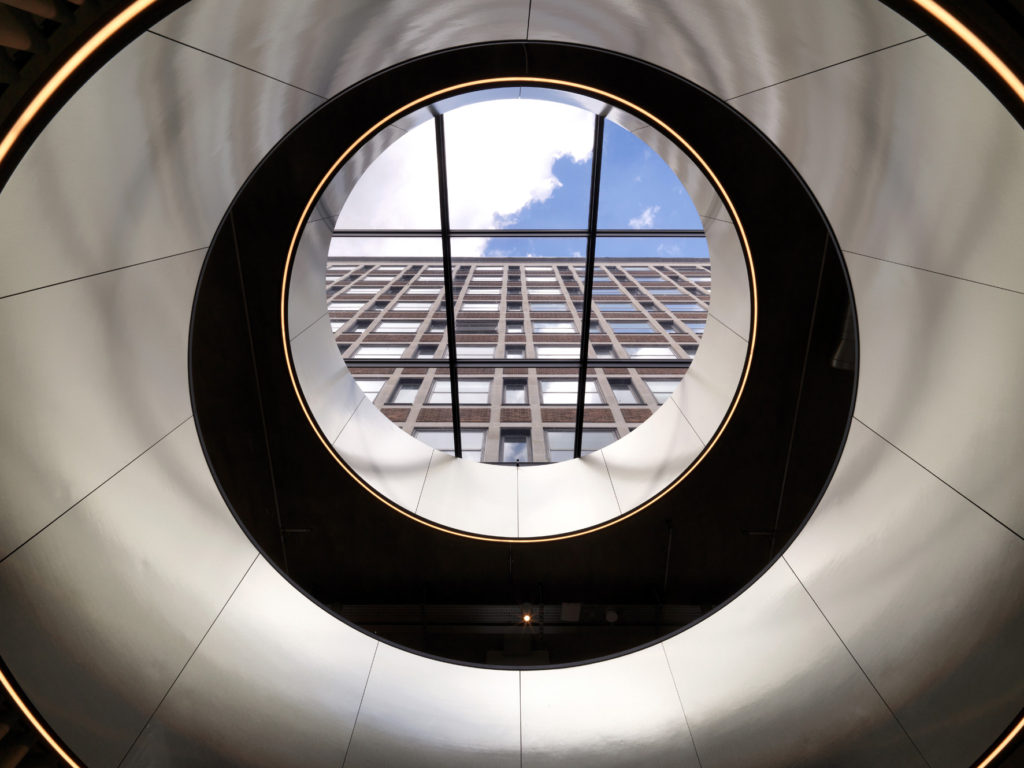
Built in 1960, Tintagel House, a ‘tired’ building structure, was the former headquarters of the Metropolitan Police. Prominently located on Albert Embankment next to M16, Tintagel House is The Office Group’s largest property to date, offering 95,000 sq ft of office accommodation by the river.
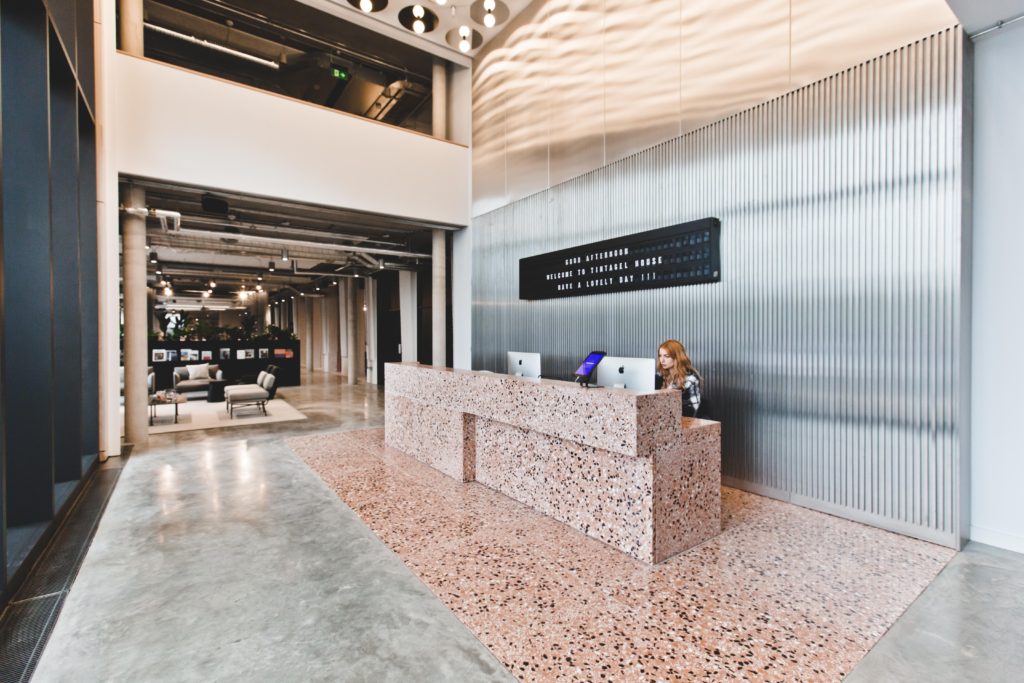
Our team led by Graham Ward and Martin Wilson, partnered with Universal Design Studio for the revival of the building to Cat B standard to provide 12 floors of office and co-working space ready for market. This involved the major overhaul of the building’s existing interior and coordinating works with another contractor completing a two-storey extension to the front of the building.
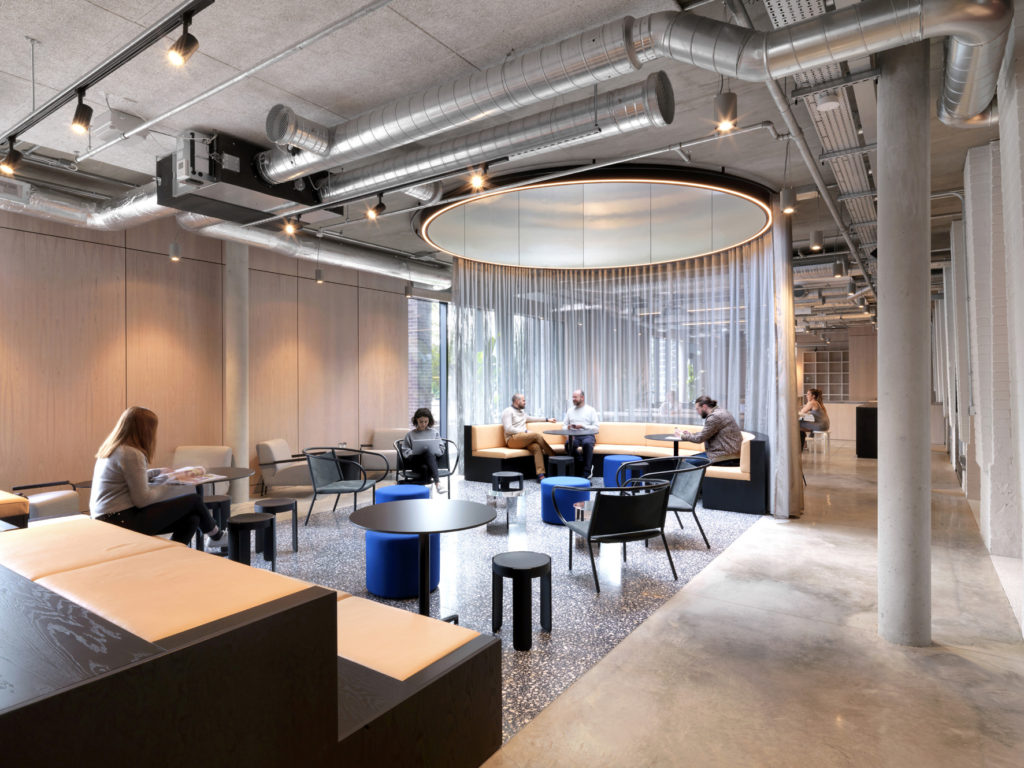
Today Tintagel house is far removed from its ‘tired’ former structure. Now a thriving hub for business activities, it’s readily equipped to service the demands of a buzzing business community, with a new M&E system and generator on all floors.
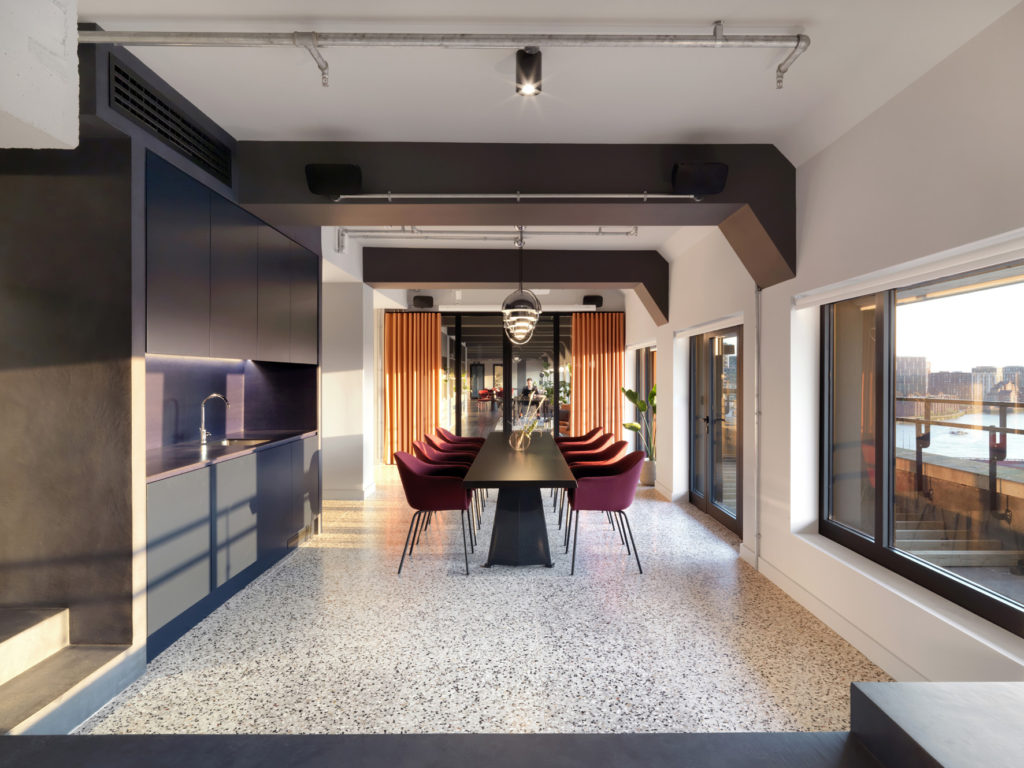
Design-led flexible offices, meeting rooms and co-working space provide ample space for social interaction. Elements of the building’s past interior such as the original Terrazzo flooring, have received a new lease of life. An extensive joinery package with frontage screens, bespoke seating booths, wall panels and shelves add to the design detail and a skylight on the first floor provides a striking centrepiece. The fit out also involved the construction of a roof terrace, gymnasium and café, as well as a members’ penthouse on the 11th floor, with a sunken bath, adjoining bar area and meeting rooms. Our team were later engaged to complete landscaping works to the rear of the building.
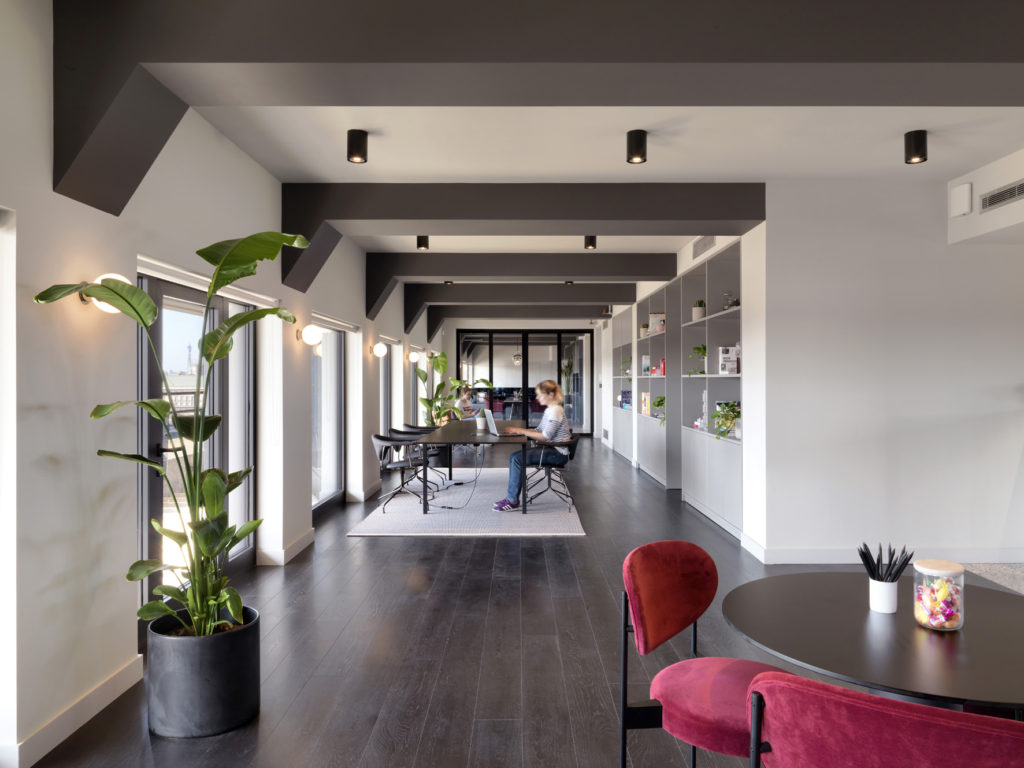
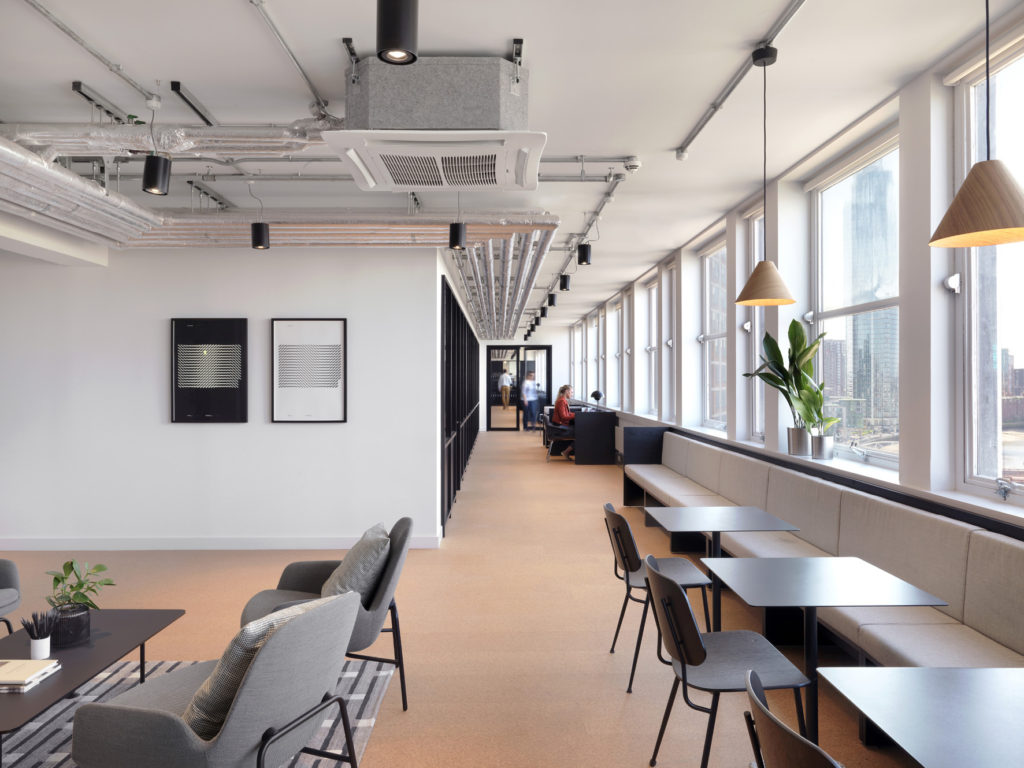
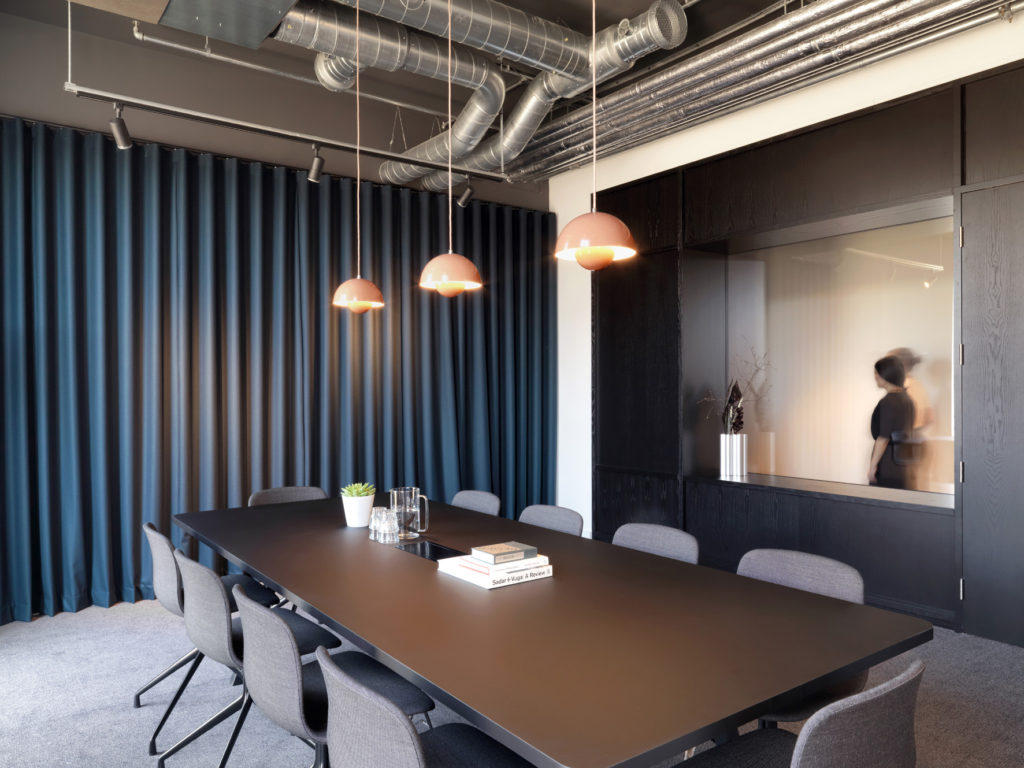
Challenges presented throughout the 52-week programme included logistics and limited water and power supplies. However, good project management saved the day, resulting in flagship office space which The Office Group can be proud of.
Our team has left behind a positive legacy in the local community. To find out more, click here.