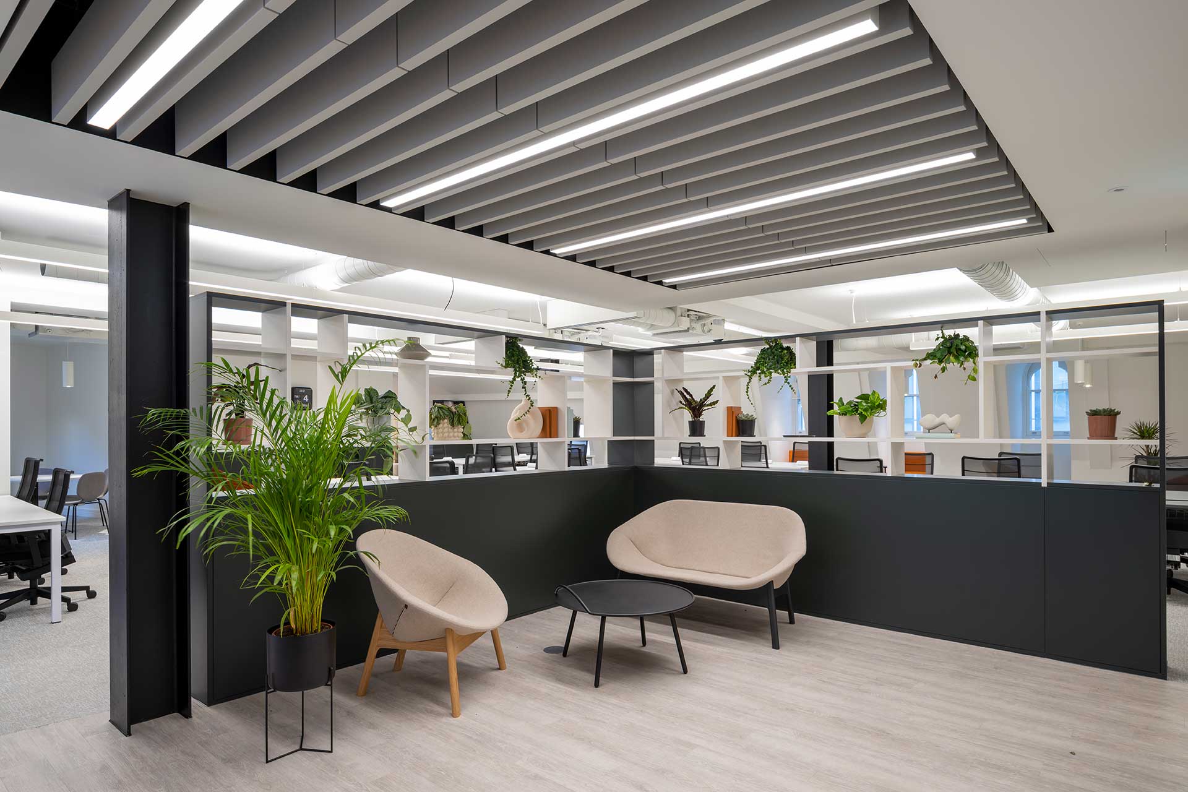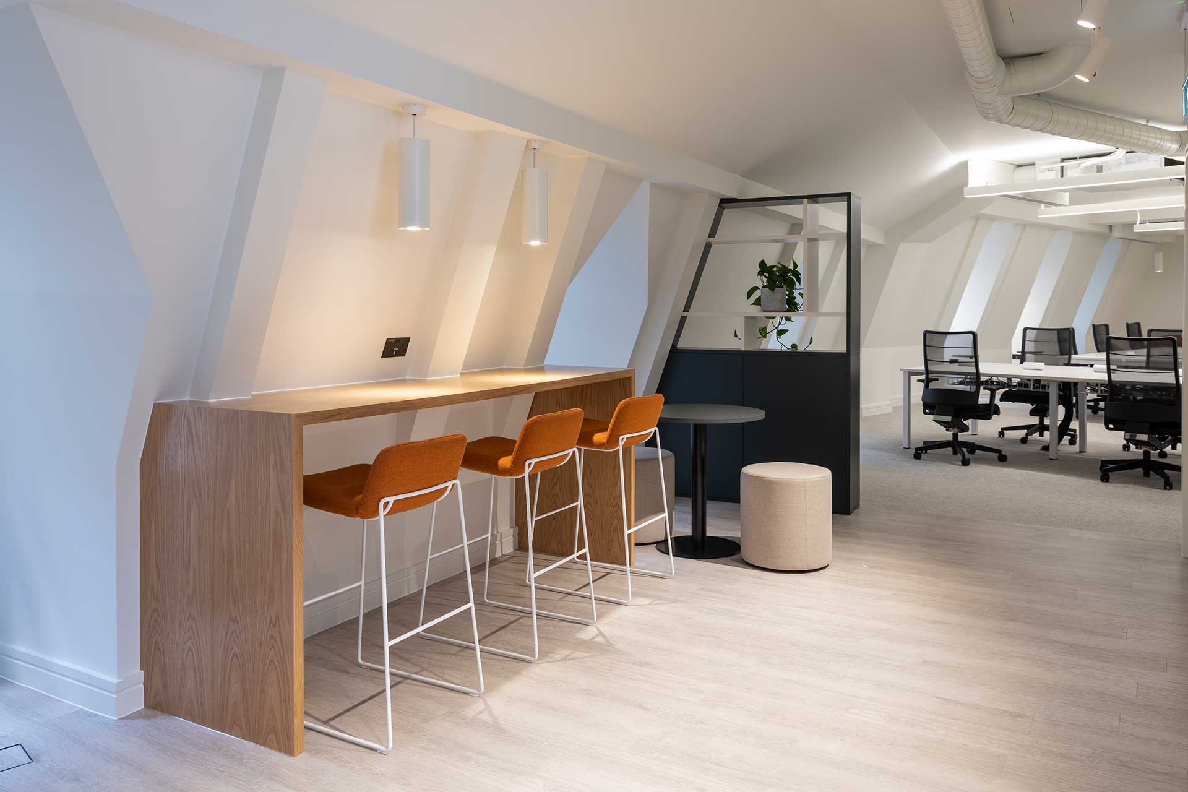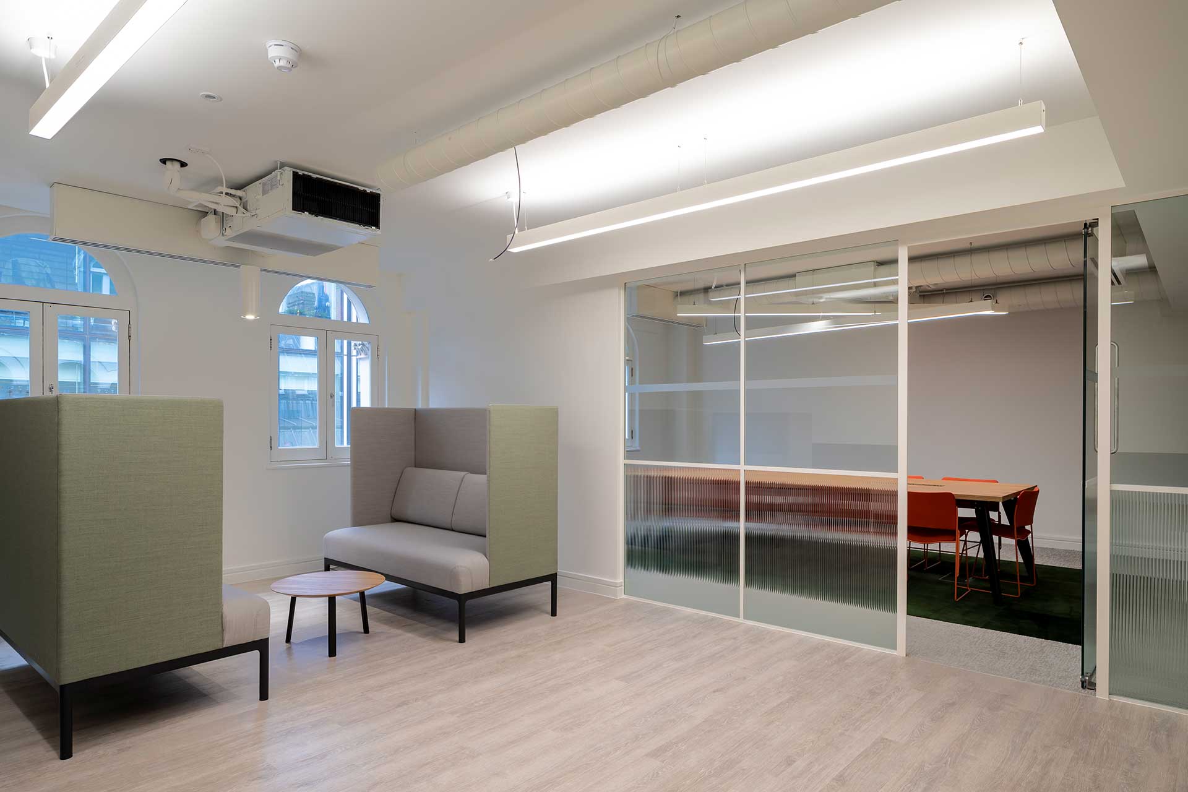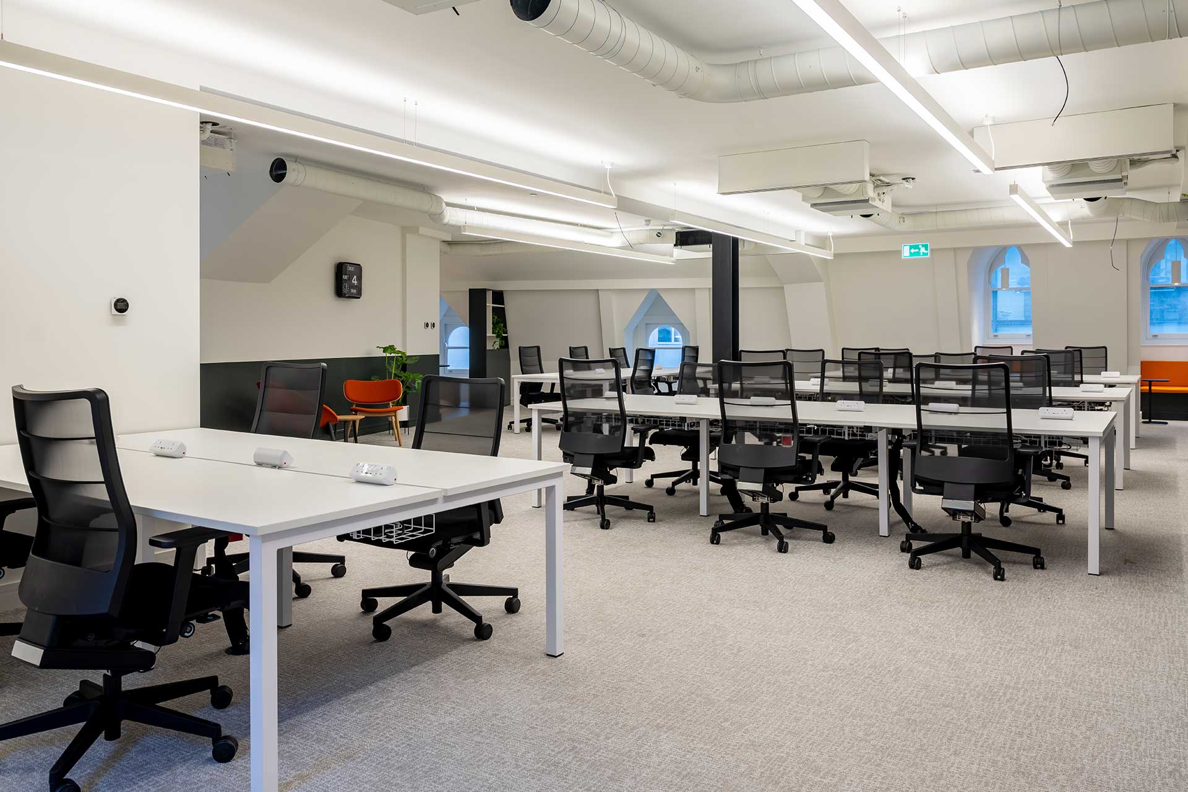Our small works team Parkeray LITE recently delivered Cat A + space on behalf of Legal & General.
Cat A + works often include additional amenities not included in typical Cat A schemes, such as furniture, tea points and breakout spaces and are proving to be a popular requirement among landlords and tenants alike.

This project-based at 26 Throgmorton Street, London, saw our team led by Matt Savage return to the building to deliver flexible office space, ready for let on level four, after recently completing the refurbishment of floors five and three to a similar specification and value.

The scope of work included the installation of Crittal glazed partitions and new ceilings, which feature a bespoke egg crate detailing. There are also plenty of examples where joinery and furniture interface to maximise the space.
We introduced a new staircase to the floor by forming an opening between the main floor and mezzanine to link both levels.


To fulfil the project’s sustainability criteria, we incorporated environmental-friendly products within the fit out, such as furniture, an energy-efficient cooling system and lighting.
This project was carried out in a live environment to a 14-week programme, with close collaboration with Potter Raper, Minifie Architects and Hilson Moran. Well done to all involved.