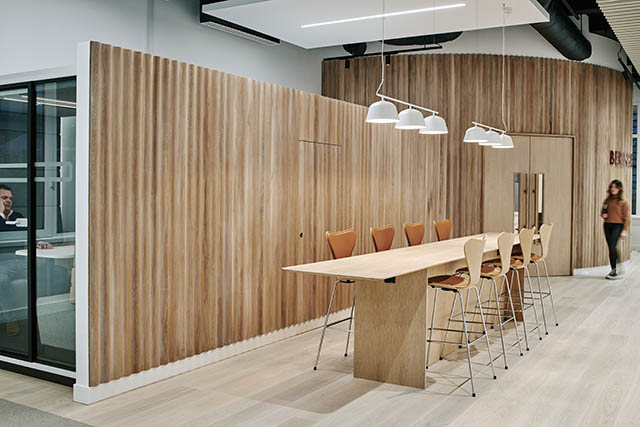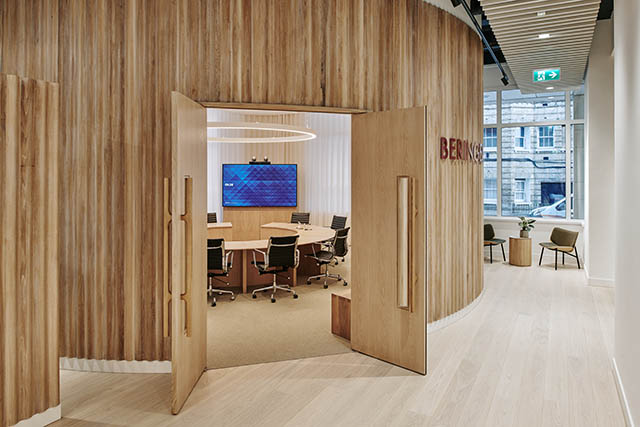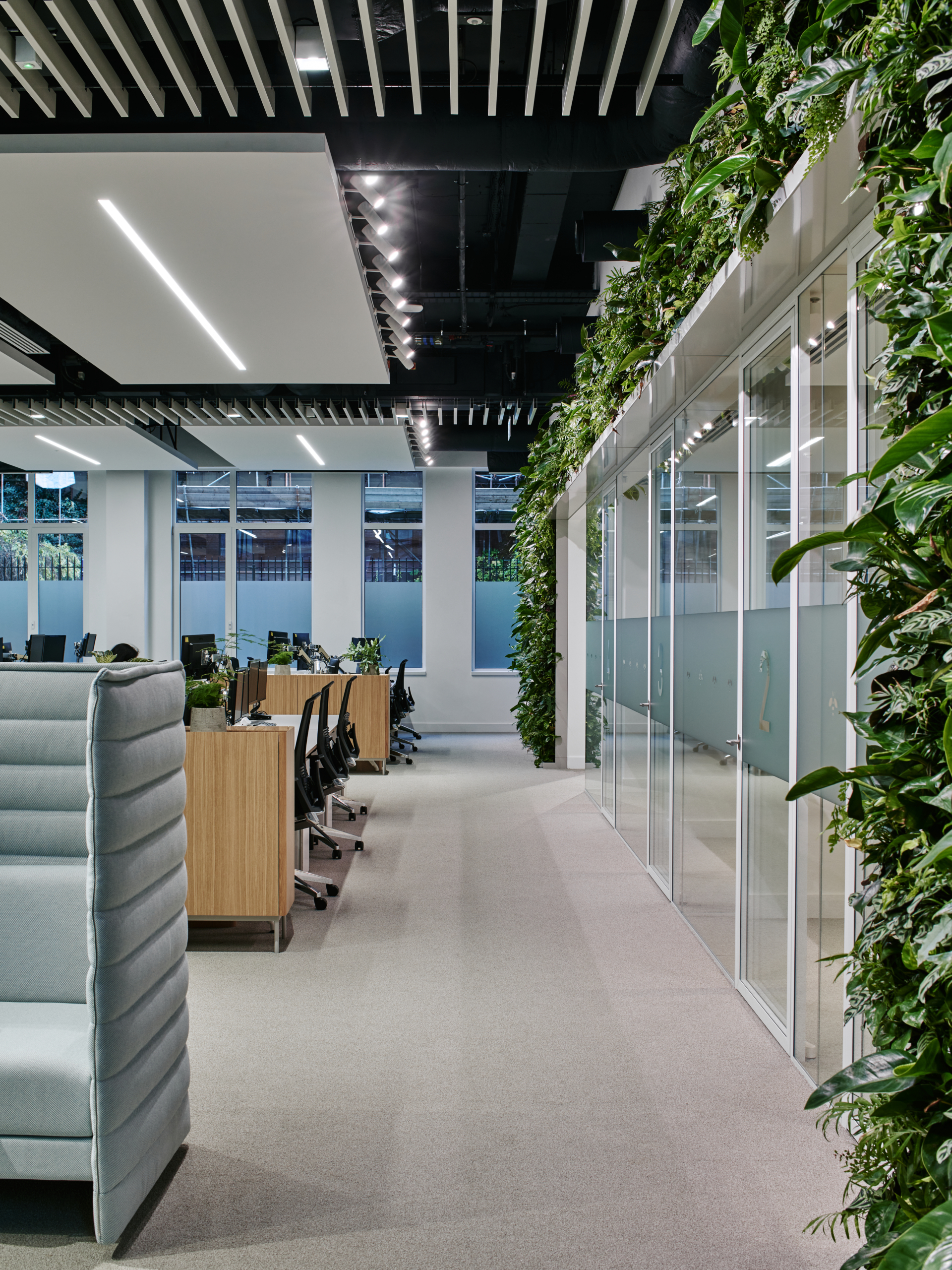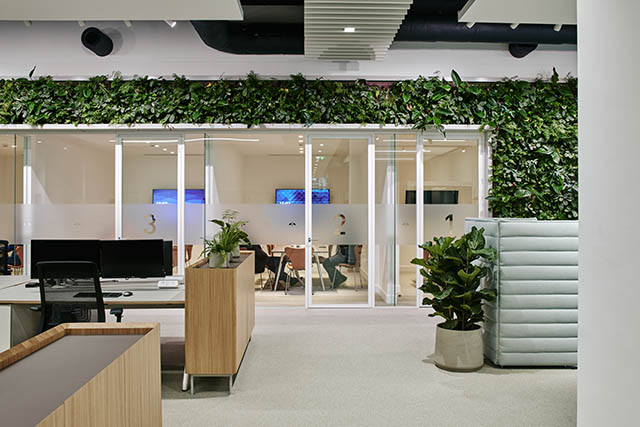Our recently completed project for the venture capital firm Beringea in Covent Garden features plenty of curve appeal, with a stunning branded feature wall and circular boardroom!

This eight-week scheme saw our team convert the existing Cat A space in to a new workplace environment.
Moving from a tired office to 55 Drury Lane with fresh aspirations for their new home, Beringea wanted to provide hybrid working options for their staff and the ability to adapt the space to suit future change requirements.
The design scheme by Mowat & Company promotes a generous layout that accommodates up to 30 people. At 4,400 sq ft, the space looks and feels much larger; due to the clever configuration of working areas. The branded curve wall to the entrance area delivers an impressive welcome experience and involved setting individual 2.5-metre planks to a 7.6m radius. The indented surfaces form a sinusoidal finish to ensure a flush fit. The curved wall leads through to the boardroom, which features a bespoke oak meeting room table with matching bench seating, state-of-the-art AV and electric curtains.

The main office space is bright, airy and open plan, complimented by high ceilings reused from the existing Cat A scheme. Glass-fronted meeting rooms and a living wall provides a fantastic focal point. The foliage frames the suite of meeting rooms and provides a sense of calmness and a connection to nature.
The living wall system was installed by Beringea’s direct contractor Sempergreen and involved the installation of two new pumps connected to the drainage system. To prevent the noise from the pumps interrupting the meeting room space, our team constructed an acoustically lined false column detail to house it, with an access panel for maintenance. New lighting provides the correct amount of light for the living wall and acts as UV. Set to a timer it simulates day and night settings for the plants to thrive.

Our mechanical and electrical installation comprised reusing and adapting the existing Cat A VAV installation. We installed new BMS room controllers in each room and commissioned them to suit the new office layout, whilst providing comfort cooling to each user. CTA was installed above each meeting room to provide return air to the individual spaces. New lighting installations supplement the existing scheme and include track lights and pendants to the individual office spaces.

Beringea’s new workspace is a stark contrast to their previous working environment and has been well-received by their staff. We wish them all the best in their new home.

Comments are closed.