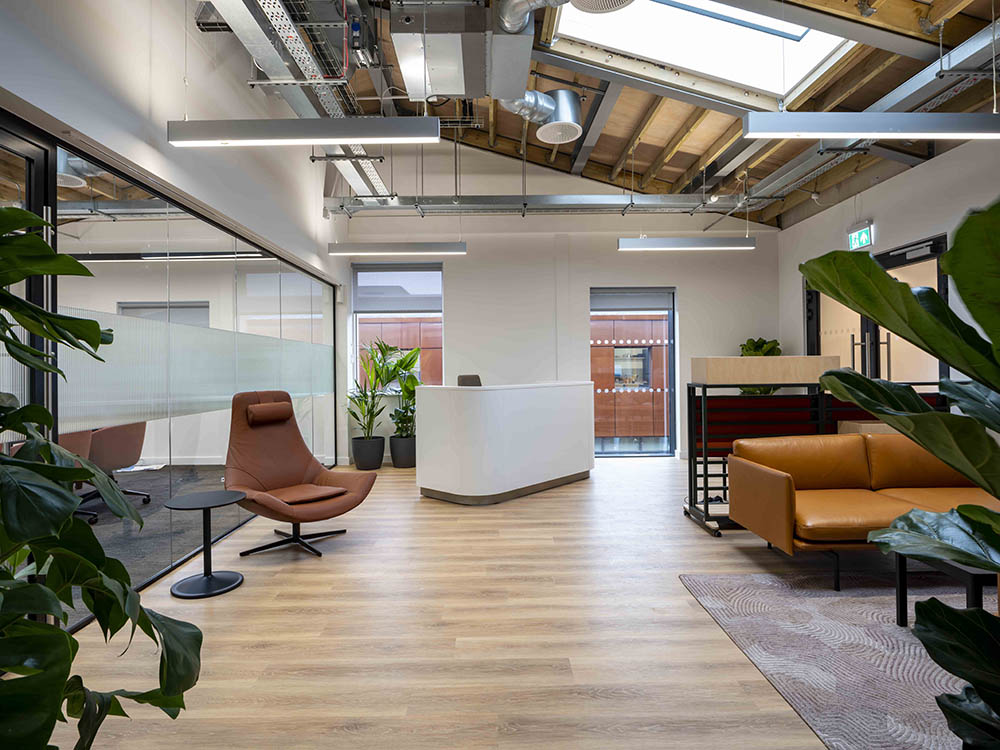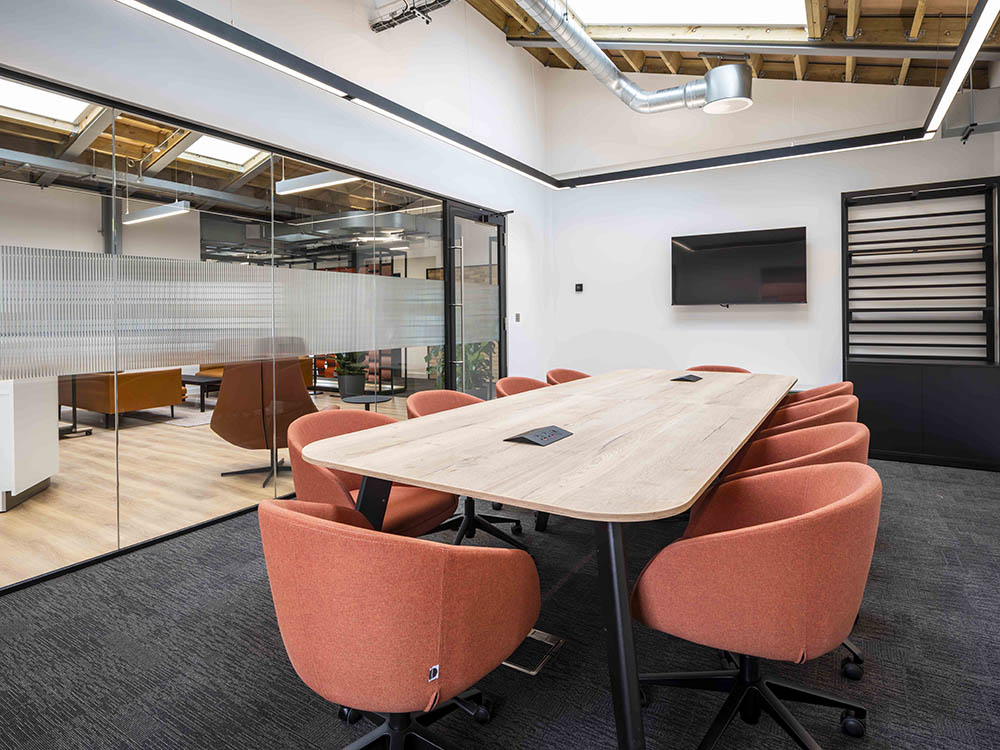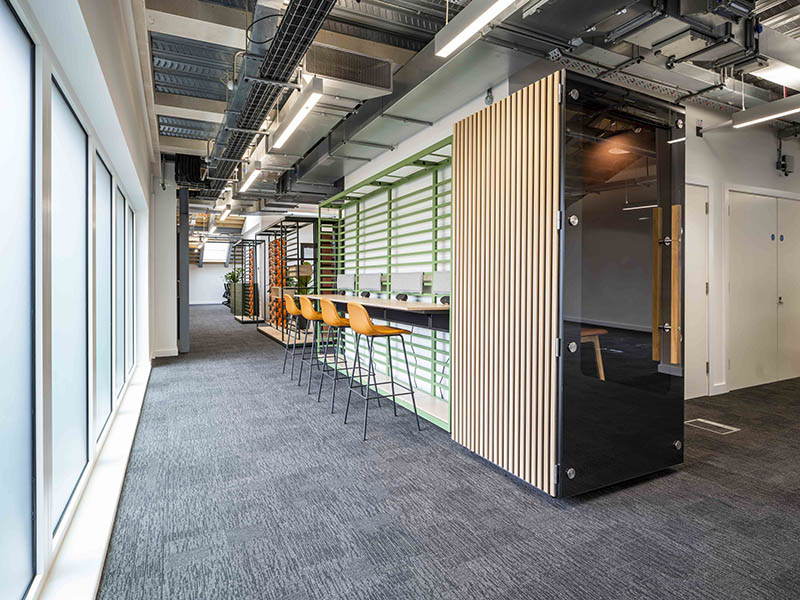Parkeray Regions is thrilled to announce the completion of its latest scheme on behalf of Elwood Fund Management within Building 3, at Old Swiss – a 50,000 sq ft office and research and development campus in Cambridge. Our team delivered a speculative fit-out to the first floor of the building, enhancing its flexible office space offering to the market.

This carefully crafted design and build project, in partnership with Architects Suttonca, transformed the former office environment into a bright contemporary workspace which complements the building complex’s rich heritage as a former Swiss Laundry and tannery.

At just 3,399 sq ft the new space packs a range of modern features and facilities ready for future tenants. Our team constructed a welcoming reception area, meeting rooms with a bi-folding doors, a tea point and open plan office space. They also upgraded the existing toilets to a modern specification with self-contained cubicles including toilets, wash basins, hand dryers, complete with tiled walls. Complementary furniture items and finishes, such as ‘brick slick’ walls, match the building’s vibrant exterior, adding personality to the space.

Over the course of this 14-week scheme, we also improved the entrance stairwell to provide a welcoming space and enhanced the structural design of the meeting rooms to take full advantage of the high ceilings.
The result is an exciting flexible workspace scheme ready to market, with carefully considered spaces, that complement the buildings heritage and design.