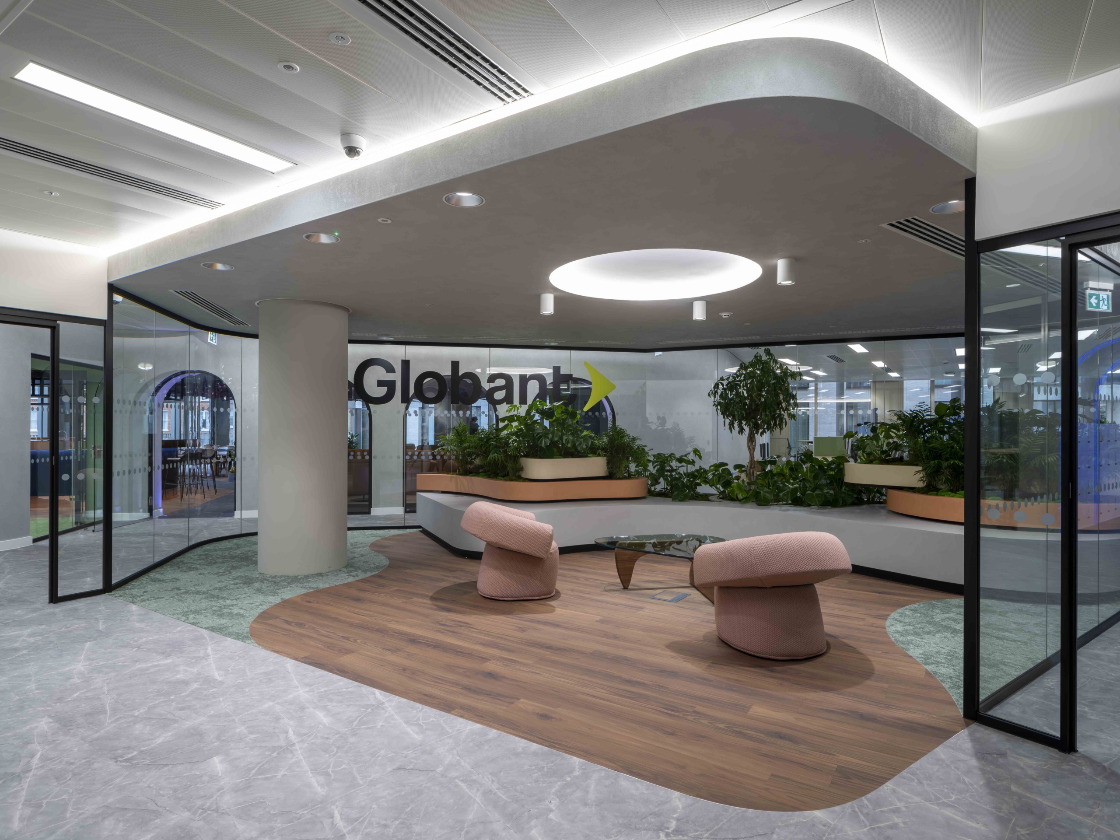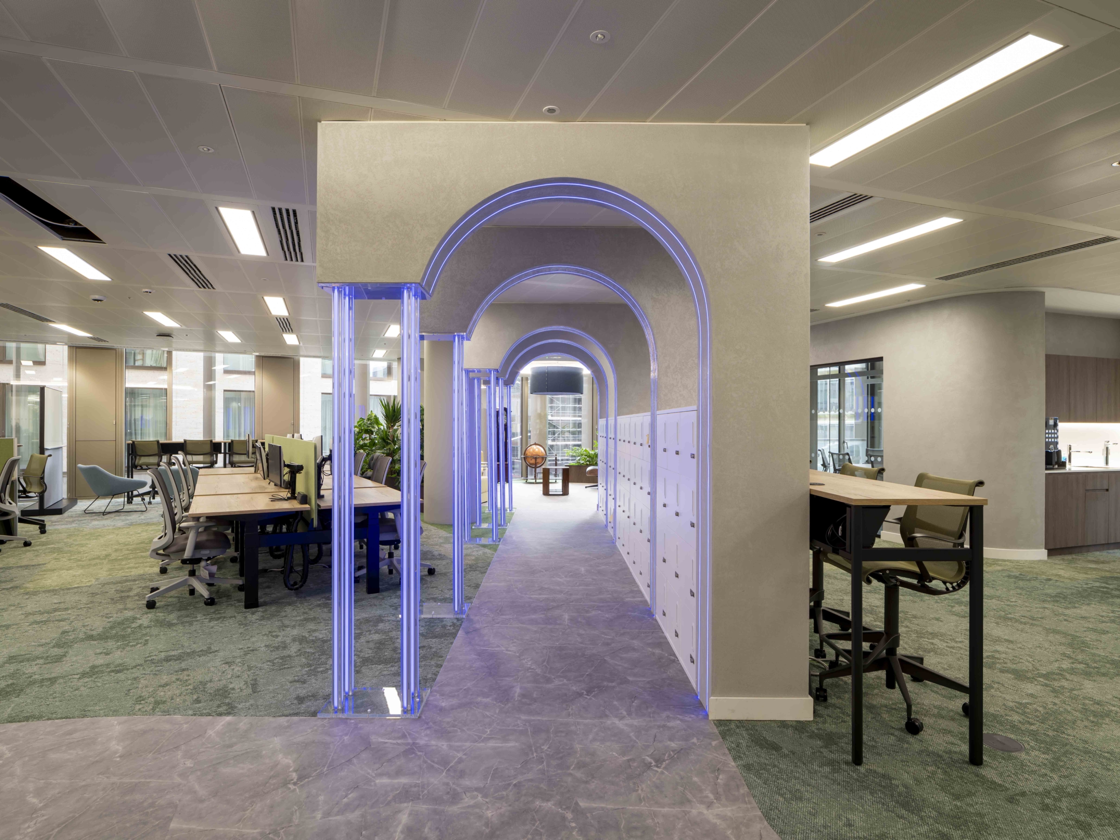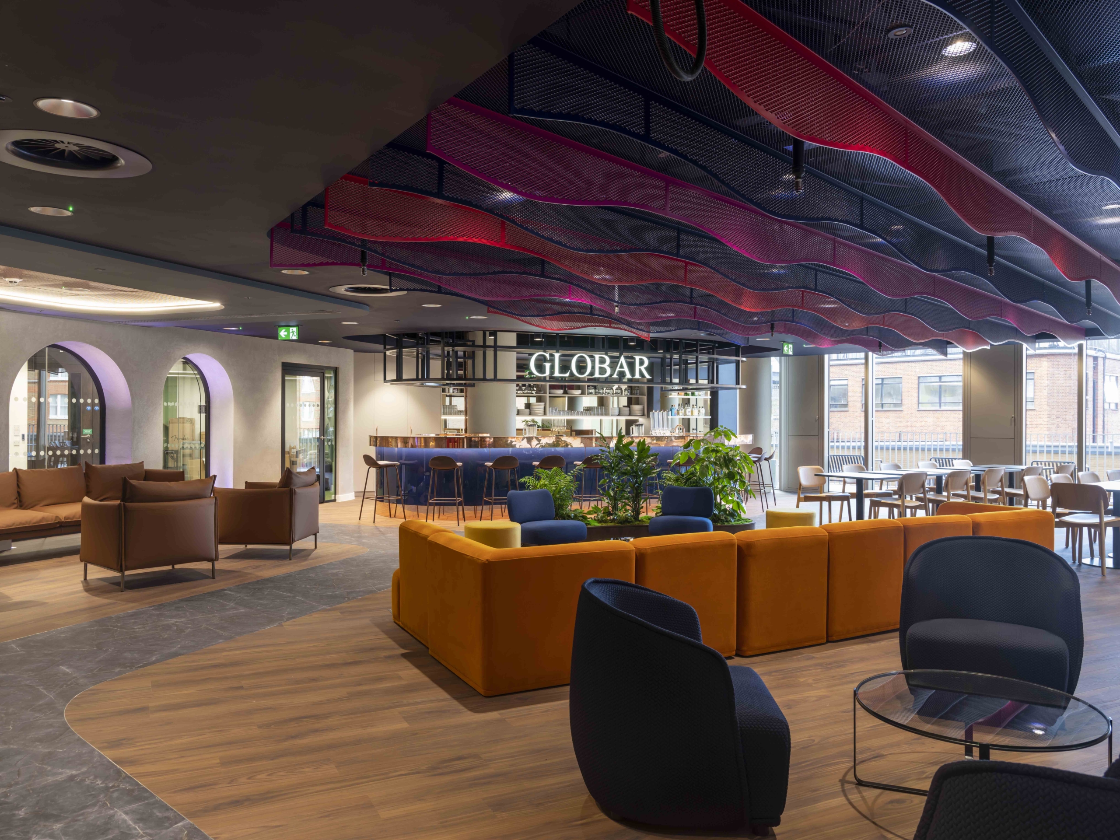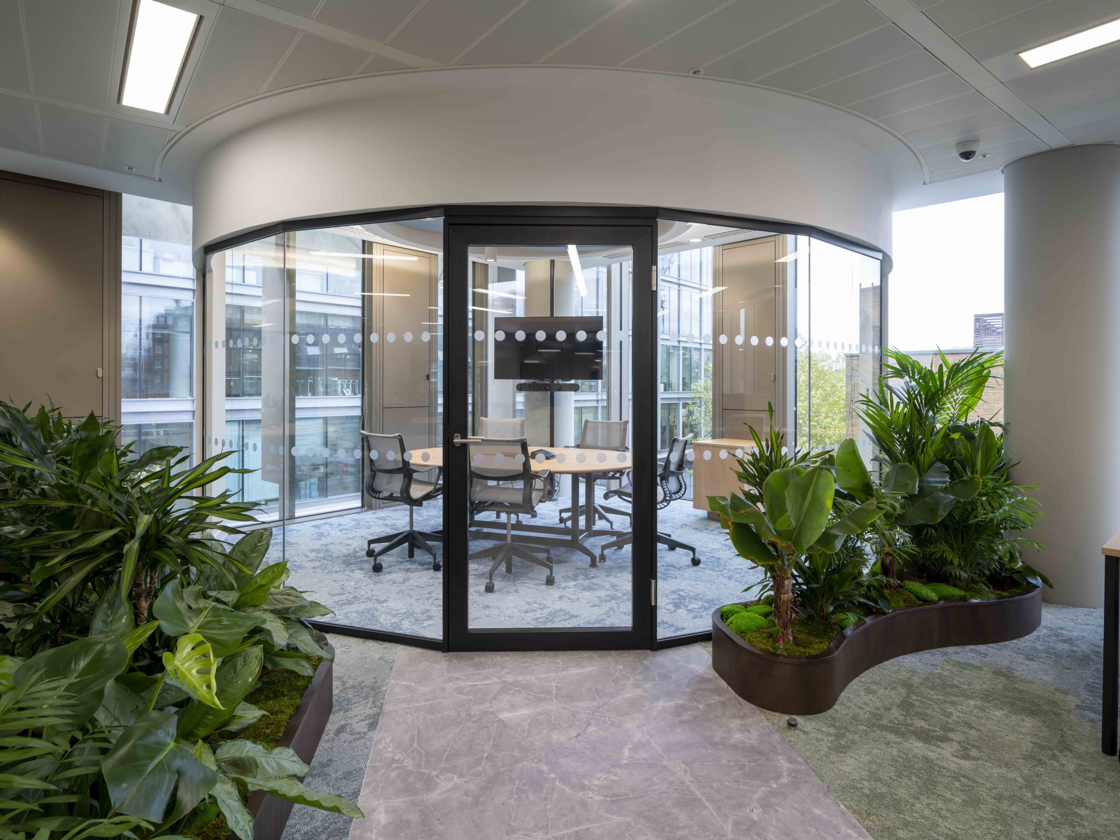Globant’s new HQ within the Zig Zag building is not your typical workplace environment. A variety of quirky features and design details not only made this project a challenge to deliver, but visually stunning. It is one for the Parkeray history books!

The brief
Globant is a digitally native company that helps organisations reinvent themselves with the help of technology. They provide engineering, design and innovation at scale, with a global workforce of more than 26,500 people present in 20 countries. Relocating from their previous offices in London Victoria to a much larger building, Globant wanted to provide ‘Globers’ and clients with new ways of working and incorporate new wellbeing standards within the workplace. As a South American company, it was also an opportunity to create a strong brand impression for their central office in the EMEA.
The design and fit out
Our team, led by Leigh Cunningham, Stephen Skelhorn and Joseph Abbott, teamed up with Edge Architects to develop the design from Stage 3 through to construction on site, which involved extensive collaboration with Globant’s team in South America and here in the UK.
The fit out was delivered across one floor covering 23,000 sq ft to a programme of 24 weeks.
The scheme features pure ‘curve appeal’ with walls, ceiling arches and flooring. Due to their complex nature, design coordination was critical to almost every aspect of the project.

A variety of work settings
The completed space is simply fabulous and provides a variety of work settings to support different work approaches. There is ample space for both work and recreation from open plan desk areas, meeting rooms to social areas, including a games cave with a golf simulator. In keeping with Globant’s offices globally, the London HQ incorporates a Globar, which serves as a multi-functional events space.

Biophilia throughout
The wellbeing requirement for the project ensured biophilia was a dominant factor of the design scheme. Up to 800 plants feature across the floor plate and provide a connection to the outdoors. They also complement breakout hubs, meeting room spaces and Globant’s brand colour, green.

Fittings and finishes
No office space is complete without joinery, and this new project is no exception. Bespoke items include the bar counter to the Globar, planters, integrated seating areas and tea and coffee points, to name a few. In addition, curved walls and arch detailing are enhanced by Armourcoat concrete finishes, together with LED lighting.
We are delighted to have played a role in this fantastic project. Well done to all involved!